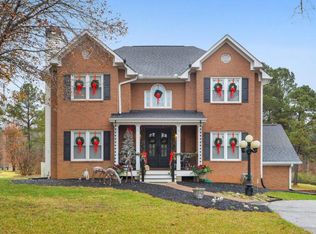Closed
$285,000
393 New Hope Rd, Fayetteville, GA 30214
4beds
2,462sqft
Single Family Residence
Built in 1987
2.1 Acres Lot
$391,700 Zestimate®
$116/sqft
$2,604 Estimated rent
Home value
$391,700
$360,000 - $423,000
$2,604/mo
Zestimate® history
Loading...
Owner options
Explore your selling options
What's special
Situated on over 2 picturesque acres you'll find this well maintained colonial two story with basement. Lavish landscaping greets you, family and friends at every door! Welcome guests in the two story foyer flooded with natural light. Enjoy gatherings in your FORMAL LIVING ROOM, FORMAL DINING ROOM, large great room with built in bookshelves around the fireplace mantel. Fully outfitted kitchen complete with granite counters, stainless appliances, tile backsplash, tile flooring and nice sized pantry. Spend your mornings drinking coffee and evenings watching the sunset on the deck which connects to lower patio surrounded by rhododendron, hydrangea, lilies, gardenia, roses, iris and camellias. Paved secondary driveway leads to 24X24 additional detached workshop/garage. Basement comfortably offers additional living space, storage and 2 car garage. No HOA, but you do have the option to join the Brandon Mill pool - the best of both worlds! Prime location with desirable schools, the best of shopping, dining and living in fabulous Fayette county!
Zillow last checked: 8 hours ago
Listing updated: April 01, 2024 at 07:14am
Listed by:
Blair Myers 478-922-1777,
BHGRE Metro Brokers
Bought with:
Blair Myers, 271302
BHGRE Metro Brokers
Source: GAMLS,MLS#: 20175648
Facts & features
Interior
Bedrooms & bathrooms
- Bedrooms: 4
- Bathrooms: 3
- Full bathrooms: 3
- Main level bathrooms: 1
Heating
- Central
Cooling
- Central Air
Appliances
- Included: Oven/Range (Combo)
- Laundry: Laundry Closet
Features
- Bookcases, High Ceilings, Double Vanity, Separate Shower, Walk-In Closet(s)
- Flooring: Hardwood, Tile, Carpet
- Basement: Interior Entry,Full
- Number of fireplaces: 1
Interior area
- Total structure area: 2,462
- Total interior livable area: 2,462 sqft
- Finished area above ground: 2,462
- Finished area below ground: 0
Property
Parking
- Total spaces: 3
- Parking features: Attached, Garage Door Opener, Detached, Garage, Side/Rear Entrance, Storage
- Has attached garage: Yes
Features
- Levels: Two
- Stories: 2
Lot
- Size: 2.10 Acres
- Features: Level, Open Lot, Private
Details
- Additional structures: Workshop, Garage(s)
- Parcel number: 053708006
Construction
Type & style
- Home type: SingleFamily
- Architectural style: Traditional
- Property subtype: Single Family Residence
Materials
- Vinyl Siding
- Roof: Composition
Condition
- Resale
- New construction: No
- Year built: 1987
Utilities & green energy
- Sewer: Septic Tank
- Water: Public
- Utilities for property: Sewer Connected, High Speed Internet
Community & neighborhood
Community
- Community features: Pool
Location
- Region: Fayetteville
- Subdivision: Brandon Hills
Other
Other facts
- Listing agreement: Exclusive Right To Sell
Price history
| Date | Event | Price |
|---|---|---|
| 3/28/2024 | Sold | $285,000-1.8%$116/sqft |
Source: | ||
| 3/19/2024 | Pending sale | $290,287$118/sqft |
Source: | ||
| 3/18/2024 | Listed for sale | $290,287+0%$118/sqft |
Source: | ||
| 12/15/2023 | Sold | $290,286-2.9%$118/sqft |
Source: Public Record Report a problem | ||
| 6/26/2020 | Sold | $299,000$121/sqft |
Source: | ||
Public tax history
| Year | Property taxes | Tax assessment |
|---|---|---|
| 2024 | $3,842 +304.6% | $141,564 +4.2% |
| 2023 | $950 -2.5% | $135,840 +4.8% |
| 2022 | $974 +34.8% | $129,680 +32.3% |
Find assessor info on the county website
Neighborhood: 30214
Nearby schools
GreatSchools rating
- 6/10Fayetteville Elementary SchoolGrades: PK-5Distance: 1.9 mi
- 8/10Bennett's Mill Middle SchoolGrades: 6-8Distance: 4 mi
- 6/10Fayette County High SchoolGrades: 9-12Distance: 2 mi
Schools provided by the listing agent
- Elementary: Fayetteville
- Middle: Bennetts Mill
- High: Fayette County
Source: GAMLS. This data may not be complete. We recommend contacting the local school district to confirm school assignments for this home.
Get a cash offer in 3 minutes
Find out how much your home could sell for in as little as 3 minutes with a no-obligation cash offer.
Estimated market value
$391,700
