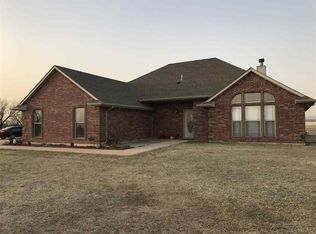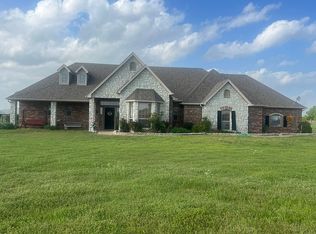Sold
$475,000
393 NW Logue Rd, Cache, OK 73527
4beds
3baths
3,200sqft
Single Family Residence
Built in 2002
3.4 Acres Lot
$-- Zestimate®
$148/sqft
$2,919 Estimated rent
Home value
Not available
Estimated sales range
Not available
$2,919/mo
Zestimate® history
Loading...
Owner options
Explore your selling options
What's special
Welcome to your dream country retreat! Nestled on 3.42 picturesque acres with stunning mountain views, this spacious two-story home offers the perfect blend of rustic charm and modern comfort. Inside this 4 bedroom home, you’ll find quartz countertops, a large walk-in pantry, stainless steel appliances, a separate dining room, and durable industrial vinyl plank flooring throughout and an abundant amount of storage space. The inviting 20 ft ceiling living area features a cozy fireplace and plenty of lighting. The luxurious primary suite boasts a spa-like bathroom with a jetted tub, walk-in shower, double sinks, and an oversized walk-in closet. With a total of 3 ¾ baths, there’s plenty of space for family and guests. A separate guest bedroom/game room includes its own private bath—ideal as a getaway space or in-law suite. Step outside to enjoy peaceful country living with a full wrap-around porch, in-ground pool, and a 30x40 barn—perfect for animals, hobbies, or storage. The attached garage includes a built-in storm shelter and additional storage. This one-of-a-kind property offers privacy, space, and unbeatable charm. Washer and dryer will stay. Schedule your showing today with Tiphanie @ 580-512-2135!
Zillow last checked: 8 hours ago
Listing updated: August 18, 2025 at 12:28pm
Listed by:
TIPHANIE MURPHY 580-512-2135,
PARKS JONES REALTY
Bought with:
Traci Green
Traci Green Properties
Source: Lawton BOR,MLS#: 169019
Facts & features
Interior
Bedrooms & bathrooms
- Bedrooms: 4
- Bathrooms: 3
Dining room
- Features: Separate
Kitchen
- Features: Breakfast Bar, Kitchen/Dining
Heating
- Fireplace(s), Central, Electric, Heat Pump
Cooling
- Central-Electric, Heat Pump, Multi Units, Ceiling Fan(s)
Appliances
- Included: Electric, Freestanding Stove, Microwave, Dishwasher, Disposal, Wine Refrigerator, Electric Water Heater
- Laundry: Washer Hookup, Dryer Hookup, Utility Room
Features
- Walk-In Closet(s), Pantry, 8-Ft.+ Ceiling, Quartz Countertops, One Living Area
- Flooring: Vinyl
- Windows: Double Pane Windows, Storm Window(s)
- Attic: Floored
- Has fireplace: Yes
- Fireplace features: Propane
Interior area
- Total structure area: 3,200
- Total interior livable area: 3,200 sqft
Property
Parking
- Total spaces: 2
- Parking features: Auto Garage Door Opener, Double Driveway
- Garage spaces: 2
- Has uncovered spaces: Yes
Features
- Levels: Two
- Patio & porch: Covered Patio, Covered Porch
- Pool features: In Ground
- Fencing: Wire
Lot
- Size: 3.40 Acres
- Features: Lawn Sprinkler
Details
- Additional structures: Barn(s), Storm Cellar
- Parcel number: 099983303000100012
Construction
Type & style
- Home type: SingleFamily
- Property subtype: Single Family Residence
Materials
- Brick Veneer
- Foundation: Slab
- Roof: Composition
Condition
- Updated
- New construction: No
- Year built: 2002
Utilities & green energy
- Electric: Cotton Electric
- Gas: Propane
- Sewer: Aeration Septic
- Water: Rural District
Community & neighborhood
Security
- Security features: Smoke/Heat Alarm, Storm Cellar
Location
- Region: Cache
Other
Other facts
- Listing terms: Cash,Conventional,FHA,USDA Loan,VA Loan
- Road surface type: Paved
Price history
| Date | Event | Price |
|---|---|---|
| 8/15/2025 | Sold | $475,000$148/sqft |
Source: Lawton BOR #169019 | ||
| 7/2/2025 | Contingent | $475,000$148/sqft |
Source: Lawton BOR #169019 | ||
| 6/18/2025 | Listed for sale | $475,000+26.7%$148/sqft |
Source: Lawton BOR #169019 | ||
| 1/4/2023 | Sold | $375,000-5.1%$117/sqft |
Source: Lawton BOR #162134 | ||
| 12/6/2022 | Contingent | $395,000$123/sqft |
Source: Lawton BOR #162134 | ||
Public tax history
| Year | Property taxes | Tax assessment |
|---|---|---|
| 2017 | $2,762 -0.7% | $28,861 -5% |
| 2016 | $2,782 -3.6% | $30,395 |
| 2015 | $2,886 +1.6% | $30,395 |
Find assessor info on the county website
Neighborhood: 73527
Nearby schools
GreatSchools rating
- 6/10Cache Primary Elementary SchoolGrades: PK-4Distance: 1.1 mi
- 7/10Cache Middle SchoolGrades: 5-8Distance: 1.2 mi
- 7/10Cache High SchoolGrades: 9-12Distance: 1.1 mi
Schools provided by the listing agent
- Elementary: Cache
- Middle: Cache
- High: Cache Sr Hi
Source: Lawton BOR. This data may not be complete. We recommend contacting the local school district to confirm school assignments for this home.

Get pre-qualified for a loan
At Zillow Home Loans, we can pre-qualify you in as little as 5 minutes with no impact to your credit score.An equal housing lender. NMLS #10287.

