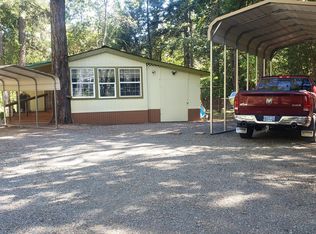Very well-maintained and updated single wide manufactured home on 1.07 acres. This home has wonderful updates to make it cozy, comfortable and very welcoming! 360 sq ft has been added for a spacious family room and dining room that goes out onto the custom built deck. The new mini split heating and air units are efficient and take care of the entire home. New paint, flooring and more amenities make this home very desirable. The manicured lawn and garden area are never without water. If the power goes out, use the new well and hand pump that produces approx. 18 gallons per minute. There is also new storage shed to hold all your gardening equipment. View today to brighten your day!
This property is off market, which means it's not currently listed for sale or rent on Zillow. This may be different from what's available on other websites or public sources.

