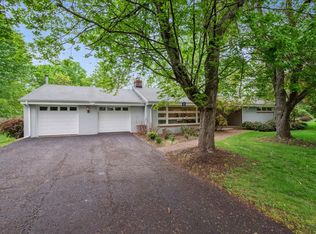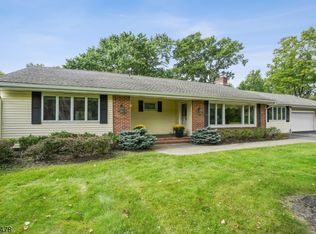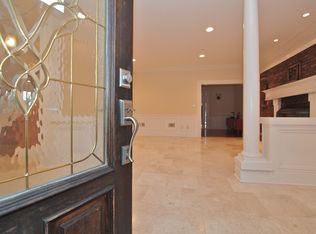This home is a pleasure to own -- sun drenched rooms, a floor plan that is both open and defined, a park like yard, two fireplaces, and a warm, inviting, and on trend ambiance. Lovingly maintained and updated, the kitchen opens to the family room, where a soaring brick fireplace greets you. A vaulted peg and beam ceiling adds dimension, while windows and double glass doors to the patio from the adjoining breakfast room add light and beautiful views to the rear. The kitchen has great counter and storage space, and the true heart of the home. The living room boasts its own fireplace, hardwood floors, and is perfect for gatherings large or small. The sunny bedrooms have hardwood flooring and ceiling fans. This is the perfect home for someone who loves the expansive feeling only a ranch can offer.
This property is off market, which means it's not currently listed for sale or rent on Zillow. This may be different from what's available on other websites or public sources.


