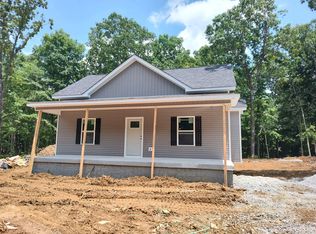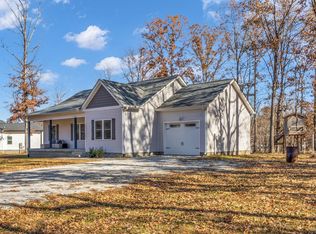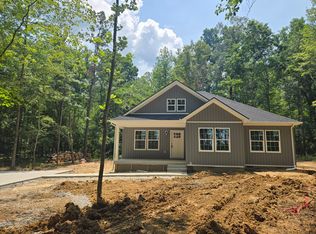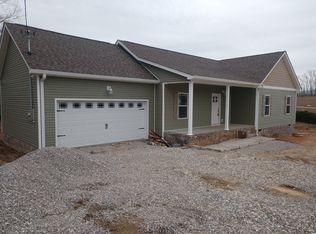Closed
$390,000
393 McElhiney Rd, Dickson, TN 37055
3beds
1,351sqft
Single Family Residence, Residential
Built in 2021
2.01 Acres Lot
$398,500 Zestimate®
$289/sqft
$2,182 Estimated rent
Home value
$398,500
$319,000 - $498,000
$2,182/mo
Zestimate® history
Loading...
Owner options
Explore your selling options
What's special
Built in 2022, this 3-bed, 2-bath home sits on 2 scenic acres with room to relax, play, or expand. It features durable hardwood floors finished with Bona Traffic HD, a vaulted living room ceiling, granite kitchen counters, and cultured marble in the baths. Soft-close cabinets throughout add a touch of luxury. Modern style meets comfort in this well-crafted, move-in-ready home.
Zillow last checked: 8 hours ago
Listing updated: May 21, 2025 at 05:00pm
Listing Provided by:
Jaina Cakebread 615-542-3914,
Cakebread Realty
Bought with:
Ellen Perry, 281249
The Realty Association
Source: RealTracs MLS as distributed by MLS GRID,MLS#: 2819746
Facts & features
Interior
Bedrooms & bathrooms
- Bedrooms: 3
- Bathrooms: 2
- Full bathrooms: 2
- Main level bedrooms: 3
Bedroom 1
- Features: Full Bath
- Level: Full Bath
- Area: 169 Square Feet
- Dimensions: 13x13
Bedroom 2
- Area: 121 Square Feet
- Dimensions: 11x11
Bedroom 3
- Area: 121 Square Feet
- Dimensions: 11x11
Dining room
- Area: 100 Square Feet
- Dimensions: 10x10
Kitchen
- Area: 140 Square Feet
- Dimensions: 14x10
Living room
- Area: 224 Square Feet
- Dimensions: 16x14
Heating
- Central
Cooling
- Central Air, Electric
Appliances
- Included: Stainless Steel Appliance(s)
Features
- Flooring: Wood
- Basement: Crawl Space
- Has fireplace: No
Interior area
- Total structure area: 1,351
- Total interior livable area: 1,351 sqft
- Finished area above ground: 1,351
Property
Parking
- Total spaces: 1
- Parking features: Garage Faces Front
- Attached garage spaces: 1
Features
- Levels: One
- Stories: 1
Lot
- Size: 2.01 Acres
Details
- Parcel number: 106 05908 000
- Special conditions: Standard
Construction
Type & style
- Home type: SingleFamily
- Property subtype: Single Family Residence, Residential
Materials
- Vinyl Siding
Condition
- New construction: No
- Year built: 2021
Utilities & green energy
- Sewer: Septic Tank
- Water: Public
- Utilities for property: Water Available
Community & neighborhood
Location
- Region: Dickson
- Subdivision: Elizabeth Estates Subd
Price history
| Date | Event | Price |
|---|---|---|
| 5/21/2025 | Sold | $390,000-2.5%$289/sqft |
Source: | ||
| 4/26/2025 | Pending sale | $400,000$296/sqft |
Source: | ||
| 4/18/2025 | Listed for sale | $400,000+17.7%$296/sqft |
Source: | ||
| 5/20/2022 | Sold | $339,900$252/sqft |
Source: | ||
| 1/24/2022 | Contingent | $339,900$252/sqft |
Source: | ||
Public tax history
| Year | Property taxes | Tax assessment |
|---|---|---|
| 2024 | $1,533 +12.5% | $90,700 +56.4% |
| 2023 | $1,362 +36.3% | $57,975 +36.3% |
| 2022 | $999 | $42,525 |
Find assessor info on the county website
Neighborhood: 37055
Nearby schools
GreatSchools rating
- 9/10Centennial Elementary SchoolGrades: PK-5Distance: 6.5 mi
- 6/10Dickson Middle SchoolGrades: 6-8Distance: 8.4 mi
- 5/10Dickson County High SchoolGrades: 9-12Distance: 8.2 mi
Schools provided by the listing agent
- Elementary: Centennial Elementary
- Middle: Dickson Middle School
- High: Dickson County High School
Source: RealTracs MLS as distributed by MLS GRID. This data may not be complete. We recommend contacting the local school district to confirm school assignments for this home.
Get a cash offer in 3 minutes
Find out how much your home could sell for in as little as 3 minutes with a no-obligation cash offer.
Estimated market value
$398,500
Get a cash offer in 3 minutes
Find out how much your home could sell for in as little as 3 minutes with a no-obligation cash offer.
Estimated market value
$398,500



