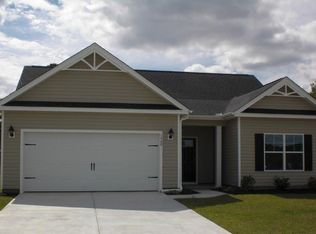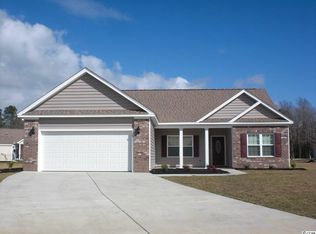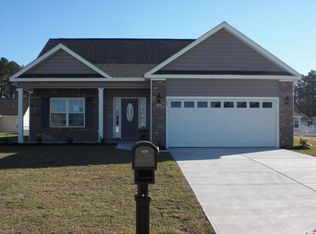Sold for $269,000 on 03/12/25
$269,000
393 Lenox Dr., Conway, SC 29526
3beds
1,555sqft
Single Family Residence
Built in 2015
10,018.8 Square Feet Lot
$262,600 Zestimate®
$173/sqft
$1,801 Estimated rent
Home value
$262,600
$244,000 - $281,000
$1,801/mo
Zestimate® history
Loading...
Owner options
Explore your selling options
What's special
3 bedroom 2 bathroom ranch style home built in 2015 located in the popular Conway community of Tanglewood. Great location - close access to major highways, shopping, dining, and a short drive to CCU, HGTC, Riverwalk and Historic Downtown Conway. Sitting on a spacious 0.23 acre lot, this home has been well maintained during its ownership. NEW ROOF in 2023 as well as a new hot water heater in 2021. The exterior of the home offers large front & back yard space, attached 2 car garage, large front covered porch, fenced in back yard, and back patio . Great curb appeal with brick veneer accent, vinyl siding, seamless gutters, and manicured landscaping/rock beds. Walking through the front door you enter into a small foyer area and the first thing you notice is the spacious open concept floorplan and large amount of natural light illuminating the living areas. Off to the right are two spacious bedrooms with overhead ceiling fans and plenty of closet space - separated by a full bathroom with single sink bowl vanity and tub/shower combo. Home features a split bedroom floorplan with the master bedroom suite on the left - equipped with a tray ceiling, overhead ceiling fan, large walk-in closet and bathroom ensuite complete with a double sink vanity and upgraded tub/shower with white subway tile. Livingroom offers vaulted/cathedral ceilings, laminate wood flooring, overhead ceiling fan, a bonus sunroom leading to the backyard. The kitchen features stainless steel appliances, staggered cabinets, backsplash, breakfast bar, pantry, and breakfast nook with bump out bay window for quick meals or morning coffee. Just off the kitchen is the laundry/utility room with full size washer/dryer hookups, and door access to the attached 2 car garage. Schedule a showing today to not miss out on this wonderful opportunity.
Zillow last checked: 8 hours ago
Listing updated: March 18, 2025 at 12:06pm
Listed by:
Billy Dalton D Richardson 843-742-7579,
Century 21 McAlpine Associates
Bought with:
Abigail Corrin, 133854
Loretta Realty Group
Source: CCAR,MLS#: 2500790 Originating MLS: Coastal Carolinas Association of Realtors
Originating MLS: Coastal Carolinas Association of Realtors
Facts & features
Interior
Bedrooms & bathrooms
- Bedrooms: 3
- Bathrooms: 2
- Full bathrooms: 2
Primary bedroom
- Level: Main
Primary bedroom
- Dimensions: 14'2x13'8
Bedroom 1
- Level: Main
Bedroom 1
- Dimensions: 13x10
Bedroom 2
- Dimensions: 13x11
Primary bathroom
- Features: Dual Sinks, Tub Shower
Dining room
- Features: Living/Dining Room
Kitchen
- Features: Pantry, Stainless Steel Appliances
Kitchen
- Dimensions: 13'4x8'8
Living room
- Features: Ceiling Fan(s), Vaulted Ceiling(s)
Living room
- Dimensions: 15'6x14'8
Other
- Features: Bedroom on Main Level
Heating
- Central, Electric
Cooling
- Central Air
Appliances
- Included: Dishwasher, Disposal, Microwave, Range, Refrigerator
- Laundry: Washer Hookup
Features
- Bedroom on Main Level, Stainless Steel Appliances
- Flooring: Carpet, Laminate
- Doors: Storm Door(s)
Interior area
- Total structure area: 2,142
- Total interior livable area: 1,555 sqft
Property
Parking
- Total spaces: 4
- Parking features: Attached, Garage, Two Car Garage
- Attached garage spaces: 2
Features
- Levels: One
- Stories: 1
- Patio & porch: Front Porch, Patio
- Exterior features: Patio
Lot
- Size: 10,018 sqft
- Dimensions: 79 x 125 x 79 x 125
- Features: Rectangular, Rectangular Lot
Details
- Additional parcels included: ,
- Parcel number: 29311030005
- Zoning: SF10
- Special conditions: None
Construction
Type & style
- Home type: SingleFamily
- Architectural style: Ranch
- Property subtype: Single Family Residence
Materials
- Vinyl Siding, Wood Frame
- Foundation: Slab
Condition
- Resale
- Year built: 2015
Utilities & green energy
- Water: Public
- Utilities for property: Electricity Available, Sewer Available, Water Available
Community & neighborhood
Security
- Security features: Smoke Detector(s)
Location
- Region: Conway
- Subdivision: Tanglewood
HOA & financial
HOA
- Has HOA: Yes
- HOA fee: $33 monthly
Other
Other facts
- Listing terms: Cash,Conventional,FHA,VA Loan
Price history
| Date | Event | Price |
|---|---|---|
| 3/12/2025 | Sold | $269,000-2%$173/sqft |
Source: | ||
| 1/31/2025 | Contingent | $274,500$177/sqft |
Source: | ||
| 1/10/2025 | Listed for sale | $274,500+46.4%$177/sqft |
Source: | ||
| 7/24/2019 | Listing removed | $187,500$121/sqft |
Source: CENTURY 21 Boling & Associates, Inc. #1912107 | ||
| 7/24/2019 | Listed for sale | $187,500$121/sqft |
Source: CENTURY 21 Boling & Associates, Inc. #1912107 | ||
Public tax history
| Year | Property taxes | Tax assessment |
|---|---|---|
| 2024 | -- | -- |
| 2023 | -- | -- |
| 2022 | -- | -- |
Find assessor info on the county website
Neighborhood: Homewood
Nearby schools
GreatSchools rating
- 5/10Homewood Elementary SchoolGrades: PK-5Distance: 1.9 mi
- 4/10Whittemore Park Middle SchoolGrades: 6-8Distance: 4.5 mi
- 5/10Conway High SchoolGrades: 9-12Distance: 3.6 mi
Schools provided by the listing agent
- Elementary: Homewood Elementary School
- Middle: Whittemore Park Middle School
- High: Conway High School
Source: CCAR. This data may not be complete. We recommend contacting the local school district to confirm school assignments for this home.

Get pre-qualified for a loan
At Zillow Home Loans, we can pre-qualify you in as little as 5 minutes with no impact to your credit score.An equal housing lender. NMLS #10287.
Sell for more on Zillow
Get a free Zillow Showcase℠ listing and you could sell for .
$262,600
2% more+ $5,252
With Zillow Showcase(estimated)
$267,852

