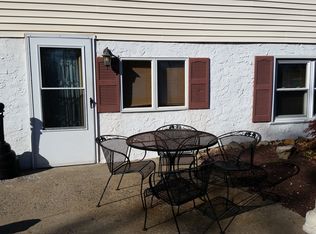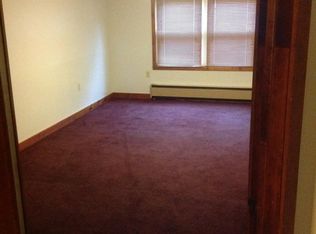Exceptional Estate home with the finest of details is known as "Swan Mansion" for a luxurious lifestyle...this stunning manor home has been meticulously renovated featuring quality craftsmanship and outstanding amenities that far exceed expectations. Grand entry foyer is met with sweeping custom Brazilian Cherry staircase. This home is ideally suited for hosting guests or extended family with a luxurious 1st floor suite. Car enthusiasts and collectors, serious gardeners, hobbyists, craftsman, boaters and others will be thrilled with the additional two car garage. Solid mechanicals such as 25+ heating Zones with 4 zone A/C. Appointments include, but are not limited to Exotic Brazilian Cherry Hardwood Flooring, Marble flooring in laundry room, mud room and garage, a Gourmet kitchen with granite, custom "Wellsford" cabinetry and moldings, large kitchen island, kitchen bar area, all fully equipped with "Subzero" side by side refrigerator and freezer, icemaker and wine cooler. "Wolf" cook top, built-in microwave, double oven and warming drawer. Master suite includes gas fireplace, two full grandiose bathrooms and two large walk-in closets. This 1st floor suite includes two bedrooms and 2 1/2 baths. ~The main 1st floor bedroom features ~gas fireplace, luxurious private bath with heated floors, hug walk-in closet and access to rear patio. ~This home is designed and ideally suited for entertaining and guests or extended family. ADDED BONUS: Subdivision availavble for 3 additional bldg lots on the 14 additional acres.
This property is off market, which means it's not currently listed for sale or rent on Zillow. This may be different from what's available on other websites or public sources.

