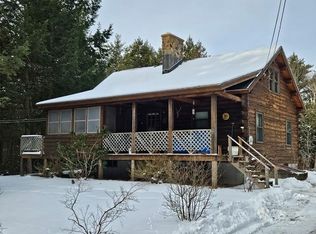Closed
Listed by:
Thomas Travers,
Great Beginnings Real Estate Services, LLC tom@gbresllc.com
Bought with: Great Beginnings Real Estate Services, LLC
$365,000
393 Jaffrey Road, Marlborough, NH 03455
3beds
1,874sqft
Single Family Residence
Built in 1966
2.28 Acres Lot
$375,900 Zestimate®
$195/sqft
$2,399 Estimated rent
Home value
$375,900
$274,000 - $511,000
$2,399/mo
Zestimate® history
Loading...
Owner options
Explore your selling options
What's special
Motivated Sellers! Make this cape your Dream home. This cozy, open concept home has 3 bedrooms and convenient full and 3/4 bathrooms.. Conveniently located about 5 miles from Keene, NH. It is nestled on 2.28 acres, with 599 feet road frontage. You can enjoy complete privacy. It has a 20' x 24' 2 story barn ( w/60 amp service), a a 12' x 20' post and beam cottage like building with loft (w/ 30 amp service), a chicken coop and spacious storage shed (w/30 amp service) Come see this amazing home with established vegetable, fruit and flower gardens. This could be your dream home!
Zillow last checked: 8 hours ago
Listing updated: February 28, 2025 at 11:31am
Listed by:
Thomas Travers,
Great Beginnings Real Estate Services, LLC tom@gbresllc.com
Bought with:
Thomas Travers
Great Beginnings Real Estate Services, LLC
Source: PrimeMLS,MLS#: 4996761
Facts & features
Interior
Bedrooms & bathrooms
- Bedrooms: 3
- Bathrooms: 2
- Full bathrooms: 1
- 3/4 bathrooms: 1
Heating
- Oil, Baseboard, Electric, Hot Water
Cooling
- None
Appliances
- Included: Dishwasher, Dryer, Microwave, Electric Range, Refrigerator, Water Heater off Boiler
- Laundry: 1st Floor Laundry
Features
- Ceiling Fan(s), Dining Area, Hearth
- Flooring: Ceramic Tile, Wood
- Basement: Crawl Space,Interior Entry
Interior area
- Total structure area: 1,874
- Total interior livable area: 1,874 sqft
- Finished area above ground: 1,874
- Finished area below ground: 0
Property
Parking
- Total spaces: 4
- Parking features: Gravel, Paved, Parking Spaces 4
Accessibility
- Accessibility features: 1st Floor Full Bathroom, 1st Floor Hrd Surfce Flr, 1st Floor Laundry
Features
- Levels: One and One Half
- Stories: 1
- Patio & porch: Covered Porch
- Exterior features: Building, Garden, Natural Shade, Shed, Poultry Coop
- Has spa: Yes
- Spa features: Bath
- Fencing: Partial
- Has view: Yes
- View description: Mountain(s)
- Waterfront features: Pond
- Frontage length: Road frontage: 599
Lot
- Size: 2.28 Acres
- Features: Agricultural, Country Setting, Farm, Landscaped, Level, Orchard(s), Rolling Slope, Slight, Timber, Trail/Near Trail, Views, Wooded, Near Paths, Rural
Details
- Additional structures: Barn(s), Outbuilding
- Parcel number: MRLBM05L084
- Zoning description: Residential
Construction
Type & style
- Home type: SingleFamily
- Architectural style: Cape
- Property subtype: Single Family Residence
Materials
- Vinyl Exterior
- Foundation: Concrete
- Roof: Asphalt Shingle
Condition
- New construction: No
- Year built: 1966
Utilities & green energy
- Electric: 200+ Amp Service
- Sewer: Concrete, Leach Field, On-Site Septic Exists, Private Sewer, Septic Tank
- Utilities for property: Cable Available, Phone Available
Community & neighborhood
Security
- Security features: Smoke Detector(s)
Location
- Region: Marlborough
Price history
| Date | Event | Price |
|---|---|---|
| 2/28/2025 | Sold | $365,000-3.9%$195/sqft |
Source: | ||
| 12/31/2024 | Contingent | $379,900$203/sqft |
Source: | ||
| 10/1/2024 | Price change | $379,900-2.6%$203/sqft |
Source: | ||
| 8/10/2024 | Price change | $390,000-2.5%$208/sqft |
Source: | ||
| 7/9/2024 | Price change | $400,000-11.1%$213/sqft |
Source: | ||
Public tax history
| Year | Property taxes | Tax assessment |
|---|---|---|
| 2024 | $6,472 +16.9% | $225,270 |
| 2023 | $5,537 -5.9% | $225,270 |
| 2022 | $5,882 +4.9% | $225,270 |
Find assessor info on the county website
Neighborhood: 03455
Nearby schools
GreatSchools rating
- 6/10Marlborough Elementary SchoolGrades: PK-8Distance: 2.2 mi
Schools provided by the listing agent
- Elementary: Marlborough School
- Middle: Keene Middle School
- High: Keene High School
- District: Marlborough School District
Source: PrimeMLS. This data may not be complete. We recommend contacting the local school district to confirm school assignments for this home.

Get pre-qualified for a loan
At Zillow Home Loans, we can pre-qualify you in as little as 5 minutes with no impact to your credit score.An equal housing lender. NMLS #10287.
