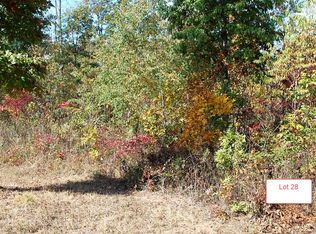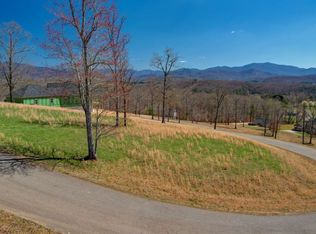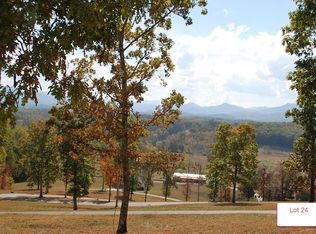ABSOLUTE PERFECTION!!! This stunning, custom designed Craftsman style home will check all of your boxes. An incredible long range 180 degree LAKE & MOUNTAIN VIEW! Main level living, with a lavish master suite, incredible gourmet kitchen, room for a large dining room table, ELEVATOR, extra large garage and so many upgrades. Very gentle, useable property that is fully fenced. Private well. Large rooms, gorgeous finish! Whole house Generac generator. This home is absolutely amazing with no expense spared. A must see!
This property is off market, which means it's not currently listed for sale or rent on Zillow. This may be different from what's available on other websites or public sources.



