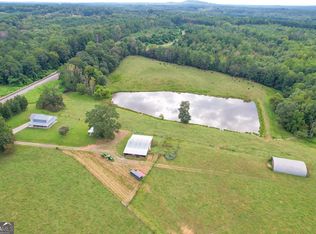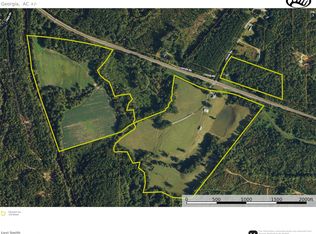Very Private Rental House located on the back side of 43 acres has other buildings with fencing. 3 BR, 1 BATH. Water comes from well , does have a septic tank. This property fronts on US hwy 78 with 500 ft of road frontage, 2 small streams and sides with walker creeek . Some timber still standing 85% harvested now ready and easier to clear new growth now coming in. MUST SEE
This property is off market, which means it's not currently listed for sale or rent on Zillow. This may be different from what's available on other websites or public sources.

