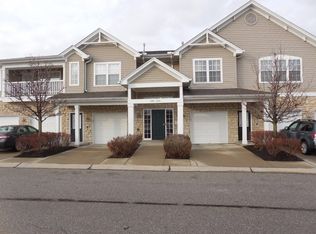Sold for $185,000 on 04/25/23
$185,000
393 Ivy Ridge Dr, Cold Spring, KY 41076
2beds
1,461sqft
Condominium, Residential
Built in 2005
-- sqft lot
$197,800 Zestimate®
$127/sqft
$1,942 Estimated rent
Home value
$197,800
$188,000 - $208,000
$1,942/mo
Zestimate® history
Loading...
Owner options
Explore your selling options
What's special
Ground level, immaculate, open floor plan home in the Ivy Ridge community. You don't want to miss this one!! 2 bedrooms, 2 full baths, with a garage. The home has a walkout patio with a water view of the of the pond. The community offers a pool, workout room, clubhouse and walking trails.
Hurry, this home will not last long!
Zillow last checked: 8 hours ago
Listing updated: October 01, 2024 at 08:29pm
Listed by:
Sherry Clark 859-640-6492,
Coldwell Banker Realty FM
Bought with:
Sherry Clark, 223056
Coldwell Banker Realty FM
Source: NKMLS,MLS#: 612168
Facts & features
Interior
Bedrooms & bathrooms
- Bedrooms: 2
- Bathrooms: 2
- Full bathrooms: 2
Primary bedroom
- Level: First
- Area: 192
- Dimensions: 16 x 12
Bedroom 2
- Level: First
- Area: 168
- Dimensions: 14 x 12
Bathroom 2
- Level: First
- Area: 36
- Dimensions: 6 x 6
Dining room
- Level: First
- Area: 99
- Dimensions: 11 x 9
Entry
- Level: First
- Area: 90
- Dimensions: 10 x 9
Kitchen
- Level: First
- Area: 168
- Dimensions: 14 x 12
Living room
- Level: First
- Area: 238
- Dimensions: 17 x 14
Primary bath
- Level: First
- Area: 54
- Dimensions: 9 x 6
Heating
- Electric
Cooling
- Central Air
Appliances
- Included: Electric Oven, Dishwasher, Disposal, Refrigerator
- Laundry: Electric Dryer Hookup, Laundry Room, Washer Hookup
Features
- Walk-In Closet(s), Pantry, Open Floorplan, Cathedral Ceiling(s), Ceiling Fan(s), High Ceilings
- Doors: Multi Panel Doors
Interior area
- Total structure area: 1,461
- Total interior livable area: 1,461 sqft
Property
Parking
- Total spaces: 2
- Parking features: Garage, Off Street
- Garage spaces: 1
Features
- Levels: One
- Stories: 1
- Patio & porch: Porch
Details
- Parcel number: 9999936922.00
Construction
Type & style
- Home type: Condo
- Architectural style: Traditional
- Property subtype: Condominium, Residential
- Attached to another structure: Yes
Materials
- Brick, Stone, Vinyl Siding
- Foundation: Slab
- Roof: Shingle
Condition
- Existing Structure
- New construction: No
- Year built: 2005
Utilities & green energy
- Sewer: Public Sewer
- Water: Public
- Utilities for property: Cable Available
Community & neighborhood
Location
- Region: Cold Spring
HOA & financial
HOA
- Has HOA: Yes
- HOA fee: $307 monthly
- Amenities included: Landscaping, Pool, Clubhouse, Fitness Center
- Services included: Maintenance Grounds, Maintenance Structure, Management, Sewer, Snow Removal, Trash, Water
Other
Other facts
- Road surface type: Paved
Price history
| Date | Event | Price |
|---|---|---|
| 4/25/2023 | Sold | $185,000-3.9%$127/sqft |
Source: | ||
| 3/29/2023 | Pending sale | $192,500$132/sqft |
Source: | ||
| 3/22/2023 | Listed for sale | $192,500+44.7%$132/sqft |
Source: | ||
| 7/8/2019 | Sold | $133,000+2.4%$91/sqft |
Source: Agent Provided | ||
| 6/20/2019 | Pending sale | $129,900$89/sqft |
Source: Coldwell Banker West Shell - Central Regional Office #528095 | ||
Public tax history
| Year | Property taxes | Tax assessment |
|---|---|---|
| 2022 | $1,588 | $127,000 |
| 2021 | $1,588 +18.2% | $127,000 +18.1% |
| 2018 | $1,344 -5% | $107,500 |
Find assessor info on the county website
Neighborhood: 41076
Nearby schools
GreatSchools rating
- 8/10Donald E. Cline Elementary SchoolGrades: PK-5Distance: 1.2 mi
- 5/10Campbell County Middle SchoolGrades: 6-8Distance: 4 mi
- 9/10Campbell County High SchoolGrades: 9-12Distance: 6.8 mi
Schools provided by the listing agent
- Elementary: Donald E.Cline Elem
- Middle: Campbell County Middle School
- High: Campbell County High
Source: NKMLS. This data may not be complete. We recommend contacting the local school district to confirm school assignments for this home.

Get pre-qualified for a loan
At Zillow Home Loans, we can pre-qualify you in as little as 5 minutes with no impact to your credit score.An equal housing lender. NMLS #10287.
