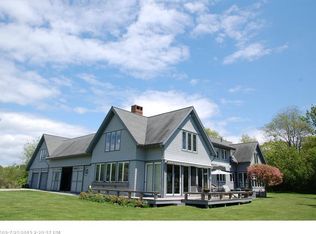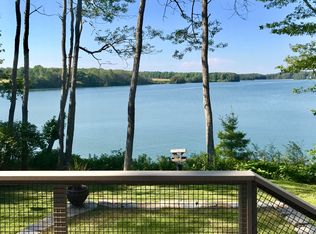Closed
$2,150,000
393 High Head Road, Harpswell, ME 04079
4beds
4,637sqft
Single Family Residence
Built in 2005
1.8 Acres Lot
$2,245,700 Zestimate®
$464/sqft
$4,740 Estimated rent
Home value
$2,245,700
$2.04M - $2.45M
$4,740/mo
Zestimate® history
Loading...
Owner options
Explore your selling options
What's special
Welcome to 393 High Head, an architecturally designed shingle-style waterfront home on the coveted High Head Peninsula. This 4,637 sf residence, with 11 rooms, seamlessly blends elegance and comfort in a serene coastal setting. Privately sited on 1.8 acres, the property offers a tranquil backdrop with stunning water views and natural surroundings. Expansive windows fill the home with natural light, highlighting its timeless design and meticulous attention to detail. Inside, four spacious bedrooms provide ample room for family and guests. The living spaces are enhanced by two fireplaces—one gas, and one wood-burning—creating a warm and inviting atmosphere year-round. The bright, airy kitchen with lovely views, along with the well-designed living and dining areas, is perfect for both intimate dinners and lively gatherings. Step outside to enjoy beautifully landscaped grounds and mature gardens that surround the home, offering picturesque views of the water. Deeded access to the exclusive High Head community yacht club adds to the appeal, offering waterfront facilities that can be reserved for private events. Located in one of Maine's most sought-after coastal communities, 393 High Head isn't just a home—it's an opportunity to experience the very best of coastal living. Don't miss the chance to make this extraordinary residence your own.
Zillow last checked: 8 hours ago
Listing updated: October 03, 2024 at 11:44am
Listed by:
Legacy Properties Sotheby's International Realty
Bought with:
RE/MAX Riverside
Source: Maine Listings,MLS#: 1602102
Facts & features
Interior
Bedrooms & bathrooms
- Bedrooms: 4
- Bathrooms: 4
- Full bathrooms: 3
- 1/2 bathrooms: 1
Bedroom 1
- Level: First
Bedroom 2
- Level: Second
Bedroom 3
- Level: Second
Bedroom 4
- Level: Second
Bonus room
- Level: Second
Den
- Level: First
Dining room
- Level: First
Kitchen
- Level: First
Living room
- Level: First
Office
- Level: First
Office
- Level: Second
Heating
- Forced Air
Cooling
- Central Air
Appliances
- Included: Dishwasher, Dryer, Microwave, Gas Range, Refrigerator, Washer
Features
- 1st Floor Bedroom, 1st Floor Primary Bedroom w/Bath, Attic, Bathtub, Shower, Storage, Walk-In Closet(s), Primary Bedroom w/Bath
- Flooring: Tile, Wood
- Doors: Storm Door(s)
- Windows: Double Pane Windows
- Basement: Bulkhead,Interior Entry,Unfinished
- Number of fireplaces: 2
Interior area
- Total structure area: 4,637
- Total interior livable area: 4,637 sqft
- Finished area above ground: 4,637
- Finished area below ground: 0
Property
Parking
- Total spaces: 2
- Parking features: Gravel, 1 - 4 Spaces, On Site, Off Street, Garage Door Opener
- Attached garage spaces: 2
Features
- Patio & porch: Deck
- Has view: Yes
- View description: Scenic
- Body of water: Harpswell Sound / Ocean
- Frontage length: Waterfrontage: 293,Waterfrontage Owned: 193,Waterfrontage Shared: 100
Lot
- Size: 1.80 Acres
- Features: Level, Open Lot, Landscaped
Details
- Parcel number: HARPM007L117
- Zoning: SR
- Other equipment: Cable, Generator, Internet Access Available
Construction
Type & style
- Home type: SingleFamily
- Architectural style: Shingle
- Property subtype: Single Family Residence
Materials
- Wood Frame, Shingle Siding
- Roof: Shingle
Condition
- Year built: 2005
Utilities & green energy
- Electric: Circuit Breakers, Underground
- Sewer: Private Sewer, Septic Design Available
- Water: Private, Well
Green energy
- Energy efficient items: Thermostat
Community & neighborhood
Security
- Security features: Security System
Community
- Community features: Clubhouse
Location
- Region: Harpswell
- Subdivision: High Head Association
HOA & financial
HOA
- Has HOA: Yes
- HOA fee: $1,792 annually
Other
Other facts
- Road surface type: Paved
Price history
| Date | Event | Price |
|---|---|---|
| 10/3/2024 | Sold | $2,150,000+4.9%$464/sqft |
Source: | ||
| 9/3/2024 | Pending sale | $2,050,000$442/sqft |
Source: | ||
| 8/31/2024 | Listed for sale | $2,050,000+95.2%$442/sqft |
Source: | ||
| 7/19/2013 | Sold | $1,050,000-23.6%$226/sqft |
Source: | ||
| 3/26/2013 | Price change | $1,375,000-8.3%$297/sqft |
Source: Landvest, Inc #ME1011 Report a problem | ||
Public tax history
| Year | Property taxes | Tax assessment |
|---|---|---|
| 2024 | $10,432 +4.3% | $1,640,200 |
| 2023 | $10,005 +3.4% | $1,640,200 |
| 2022 | $9,677 +2.7% | $1,640,200 +17.3% |
Find assessor info on the county website
Neighborhood: 04079
Nearby schools
GreatSchools rating
- 9/10Harpswell Community SchoolGrades: K-5Distance: 3.7 mi
- 6/10Mt Ararat Middle SchoolGrades: 6-8Distance: 10.3 mi
- 4/10Mt Ararat High SchoolGrades: 9-12Distance: 9.9 mi

