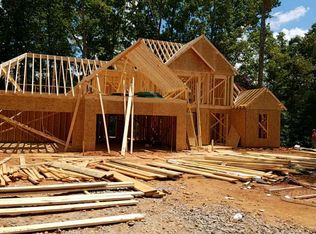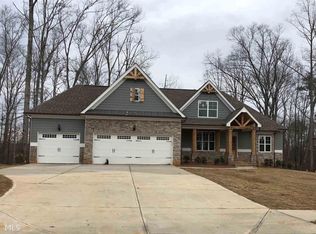Stunning Mullinax built 4 bedroom/3.5 bath Craftsman home. This incredible Ranch home offers a 4-car garage in The Georgian Golf Community. Gorgeous hardwoods, 2-story living area, open floor-plan, and tons of natural light flow through the home. On left as you enter you find the formal dining area with coffered ceiling chair molding and room for 12+ seating. Living area boast a 2-story ceiling, stone gas log fireplace, deluxe trim package, brushed nickel lighting, faucets, and doorknobs. Kitchen area overlooks living area offering granite counters, tile back-splash, center island, stainless steel appliances and white cabinetry. This home shows like new and has been impeccably maintained. Rod iron stairway leads you to the upper level of home offering 3 additional bedrooms and full bath. Master suite features lovely vaulted ceiling, warm neutral colors, and great view of back yard area. Luxurious master bath area features granite counters, double vanity, tiled walk-in shower, large tub for soaking and huge walk-in closet. Relax each evening in the screened porch area off the main level of the home. The Georgian is a sought-after community in the Paulding County school district. Amenities include 2 Pools, Clubhouse, tennis courts, volleyball, and an additional multipurpose field. Did I mention the golf course? The Frog Golf Club was designed by legendary golf course architect Tom Fazio. This 18-hole championship public golf course gives you a parkland-style course recognized among the top courses in Georgia. The course has hosted many golf events including the Georgia Open, CEO Jaguar Tour and John Smoltz Celebrity Players Tour to name a few.
This property is off market, which means it's not currently listed for sale or rent on Zillow. This may be different from what's available on other websites or public sources.

