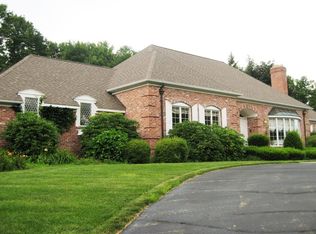Sold for $825,000
$825,000
393 Green Hill Rd, Longmeadow, MA 01106
4beds
3,388sqft
Single Family Residence
Built in 1984
0.95 Acres Lot
$837,000 Zestimate®
$244/sqft
$3,571 Estimated rent
Home value
$837,000
$762,000 - $921,000
$3,571/mo
Zestimate® history
Loading...
Owner options
Explore your selling options
What's special
This charming & well-built Classic Colonial offers timeless architecture & modern comfort. Situated on nearly an acre of private, fenced backyard, it abuts Twin Hills CC. With a total of 3,388 sq ft of living space throughout, this home is designed for flexibility, function, comfort, & abundant storage. Step into a kitchen featuring custom wd cabinetry, granite countertps, a stone backsplash, a large working island, and a Bosch dual gas range—just some of the many thoughtful details. The spacious mudroom includes laundry, ample closet space, & connects to an oversized 3-car garage.All 4 bedrms on the 2nd level are generously sized. The main hall full bathrm offers a double vanity, as does the primary bathrm. Storage won’t be a concern,this home includes plentiful closets throughout, including a cedar closet on the 2nd flr. Major system upgrades include a 2-zone HVAC system (2022) & a gas tankless hot water heater (2022) for year-round efficiency.The Brazilian Ipe wood deck is a plus!
Zillow last checked: 8 hours ago
Listing updated: July 25, 2025 at 01:37pm
Listed by:
Lesly Bogoff 413-519-9450,
Keller Williams Realty 413-565-5478
Bought with:
Michal Boudreau
Berkshire Hathaway HomeServices Realty Professionals
Source: MLS PIN,MLS#: 73389019
Facts & features
Interior
Bedrooms & bathrooms
- Bedrooms: 4
- Bathrooms: 3
- Full bathrooms: 2
- 1/2 bathrooms: 1
Primary bedroom
- Features: Bathroom - Full, Walk-In Closet(s), Flooring - Wall to Wall Carpet, Double Vanity, Lighting - Overhead
- Level: Second
Bedroom 2
- Features: Closet, Flooring - Wall to Wall Carpet, Recessed Lighting
- Level: Second
Bedroom 3
- Features: Closet, Flooring - Wall to Wall Carpet, Recessed Lighting
- Level: Second
Bedroom 4
- Features: Closet, Flooring - Wall to Wall Carpet, Recessed Lighting
- Level: Second
Primary bathroom
- Features: Yes
Bathroom 1
- Features: Bathroom - Half, Flooring - Hardwood, Countertops - Stone/Granite/Solid
- Level: First
Bathroom 2
- Features: Bathroom - Full, Bathroom - With Tub & Shower, Closet - Linen, Flooring - Stone/Ceramic Tile, Countertops - Stone/Granite/Solid, Double Vanity, Remodeled, Lighting - Overhead
- Level: Second
Bathroom 3
- Features: Bathroom - With Shower Stall, Closet - Linen, Countertops - Stone/Granite/Solid, Double Vanity, Lighting - Overhead
- Level: Second
Dining room
- Features: Flooring - Hardwood, Wainscoting, Crown Molding
- Level: First
Family room
- Features: Closet/Cabinets - Custom Built, Flooring - Hardwood, French Doors, Deck - Exterior, Recessed Lighting, Wainscoting
- Level: First
Kitchen
- Features: Closet/Cabinets - Custom Built, Flooring - Hardwood, Window(s) - Bay/Bow/Box, Dining Area, Countertops - Stone/Granite/Solid, Cabinets - Upgraded, Deck - Exterior, Recessed Lighting, Remodeled, Stainless Steel Appliances, Lighting - Overhead
- Level: First
Living room
- Features: Coffered Ceiling(s), Flooring - Hardwood, French Doors, Crown Molding, Decorative Molding
- Level: First
Office
- Features: Flooring - Laminate
- Level: Basement
Heating
- Forced Air, Natural Gas
Cooling
- Central Air, Whole House Fan
Appliances
- Included: Gas Water Heater, Tankless Water Heater, Range, Disposal, Microwave, Refrigerator, Washer, Dryer, ENERGY STAR Qualified Dishwasher, Range Hood
- Laundry: Laundry Closet, Closet/Cabinets - Custom Built, Flooring - Hardwood, Main Level, First Floor, Gas Dryer Hookup
Features
- Closet/Cabinets - Custom Built, Recessed Lighting, Play Room, Office, Central Vacuum
- Flooring: Tile, Carpet, Hardwood, Laminate
- Basement: Full,Partially Finished,Bulkhead
- Number of fireplaces: 1
- Fireplace features: Family Room
Interior area
- Total structure area: 3,388
- Total interior livable area: 3,388 sqft
- Finished area above ground: 2,744
- Finished area below ground: 644
Property
Parking
- Total spaces: 9
- Parking features: Attached, Garage Door Opener, Storage, Garage Faces Side, Oversized, Paved Drive, Paved
- Attached garage spaces: 3
- Uncovered spaces: 6
Features
- Patio & porch: Deck - Wood
- Exterior features: Deck - Wood, Rain Gutters, Storage, Fenced Yard, Garden
- Fencing: Fenced/Enclosed,Fenced
Lot
- Size: 0.95 Acres
- Features: Level
Details
- Foundation area: 0
- Parcel number: M:0351 B:0132 L:0067,2544625
- Zoning: RA2
Construction
Type & style
- Home type: SingleFamily
- Architectural style: Colonial
- Property subtype: Single Family Residence
Materials
- Frame
- Foundation: Concrete Perimeter
- Roof: Shingle
Condition
- Year built: 1984
Utilities & green energy
- Electric: Circuit Breakers
- Sewer: Public Sewer
- Water: Public
- Utilities for property: for Gas Range, for Electric Oven, for Gas Dryer
Green energy
- Energy efficient items: Thermostat
Community & neighborhood
Community
- Community features: Public Transportation, Shopping, Pool, Tennis Court(s), Park, Walk/Jog Trails, Golf, Medical Facility, Conservation Area, Highway Access, House of Worship, Public School, University
Location
- Region: Longmeadow
Price history
| Date | Event | Price |
|---|---|---|
| 7/25/2025 | Sold | $825,000+4.4%$244/sqft |
Source: MLS PIN #73389019 Report a problem | ||
| 6/17/2025 | Contingent | $790,000$233/sqft |
Source: MLS PIN #73389019 Report a problem | ||
| 6/11/2025 | Listed for sale | $790,000$233/sqft |
Source: MLS PIN #73389019 Report a problem | ||
Public tax history
| Year | Property taxes | Tax assessment |
|---|---|---|
| 2025 | $14,983 +2.1% | $709,400 |
| 2024 | $14,670 +2.8% | $709,400 +13.9% |
| 2023 | $14,277 +3.1% | $622,900 +10.8% |
Find assessor info on the county website
Neighborhood: 01106
Nearby schools
GreatSchools rating
- 7/10Wolf Swamp Road Elementary SchoolGrades: PK-5Distance: 1.3 mi
- 8/10Glenbrook Middle SchoolGrades: 6-8Distance: 0.7 mi
- 9/10Longmeadow High SchoolGrades: 9-12Distance: 1.3 mi
Get pre-qualified for a loan
At Zillow Home Loans, we can pre-qualify you in as little as 5 minutes with no impact to your credit score.An equal housing lender. NMLS #10287.
Sell with ease on Zillow
Get a Zillow Showcase℠ listing at no additional cost and you could sell for —faster.
$837,000
2% more+$16,740
With Zillow Showcase(estimated)$853,740
