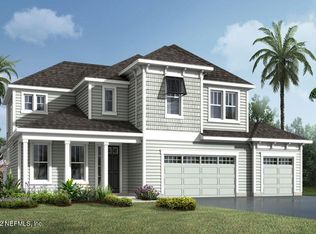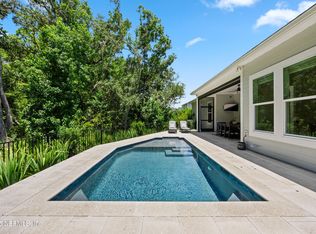Closed
$819,000
393 FOOTBRIDGE Road, St. Johns, FL 32259
5beds
3,419sqft
Single Family Residence
Built in 2023
9,147.6 Square Feet Lot
$812,600 Zestimate®
$240/sqft
$4,209 Estimated rent
Home value
$812,600
$764,000 - $861,000
$4,209/mo
Zestimate® history
Loading...
Owner options
Explore your selling options
What's special
This beautiful, highly-upgraded home in the heart of Rivertown offers resort-style living with 5 bedrooms and 4.5 bathrooms, including a designated multi-generational suite. Situated in a vibrant golf-cart community with the best amenities in NE Florida, this home boasts a spacious 3,419 square feet of living space and nearly a quarter million dollars in upgrades make this home truly special - this isn't something you can get from the builder!
Upon entering the home, you are greeted by a grand foyer that sets the tone for the rest of the house. To your right, a well-appointed office provides a quiet space for work or study. Elegant board and batten trim accents the interior in all common areas of the home, both upstairs and down, adding an air of sophistication throughout. You will find that no detail has been overlooked.
The heart of the home lies in the spacious, open-concept gourmet kitchen, complete with a 36'' cooktop with a decorative vent hood, double ovens
and full overlay cabinetry with crown molding and soft-close doors. This highly upgraded kitchen features sleek quartz countertops and natural gas appliances, perfect for creating culinary masterpieces or just spending quality time with your family and friends.
As you walk up the hardwood stairs w/ decorative open railing, you'll find a huge loft, the luxurious master suite complete with an oversized bathroom and huge master closet with built-in closet organizer system with automatic lighting, all conveniently connected directly to the laundry room, which features a sink, cabinetry & space to fold your clothes. Three additional bedrooms and two additional bathrooms upstairs provide ample space for family or guests.
Heading back downstairs you will find a thoughtfully designed multi-generational suite complete with a bedroom, full bath and separate living room with a built in sink & cabinetry, as well as an additional half bath, offering flexibility and privacy for extended family or guests.
The backyard oasis has been thoughtfully designed for relaxation and entertainment. An oversized, screened-in covered patio is where you start your journey, and is followed up by two oversized metal-roof gazebos create inviting outdoor living spaces including an outdoor kitchen, outdoor living room w/ 65" TV, hanging day bed swing, fire pit & luxurious outdoor shower with custom enclosure & dog washing area. In addition to all of this, the entire yard has been professionally landscaped with pavers and tropical plants, creating a true vacation spot in your own back yard! This space is perfect for gatherings or simply enjoying the serene surroundings. The property backs up to a natural preserve with a creek winding through it, offering privacy and a peaceful backdrop that allows you to feel one with nature.
Zillow last checked: 8 hours ago
Listing updated: July 08, 2025 at 12:01pm
Listed by:
BRIAN MCGUFFIN PA 904-571-8002,
STELLAR PROPERTIES OF NORTH FL 904-371-3028
Source: realMLS,MLS#: 2070398
Facts & features
Interior
Bedrooms & bathrooms
- Bedrooms: 5
- Bathrooms: 5
- Full bathrooms: 4
- 1/2 bathrooms: 1
Heating
- Central
Cooling
- Central Air
Appliances
- Included: Dishwasher, Double Oven, Gas Cooktop, Gas Water Heater, Tankless Water Heater
- Laundry: Electric Dryer Hookup, Gas Dryer Hookup, Upper Level
Features
- Eat-in Kitchen, Entrance Foyer, Guest Suite, In-Law Floorplan, Jack and Jill Bath, Kitchen Island, Open Floorplan, Primary Bathroom -Tub with Separate Shower, Walk-In Closet(s)
- Flooring: Carpet, Laminate
Interior area
- Total interior livable area: 3,419 sqft
Property
Parking
- Total spaces: 3
- Parking features: Garage, Garage Door Opener
- Garage spaces: 3
Features
- Levels: Two
- Stories: 2
- Patio & porch: Covered, Front Porch, Screened
- Exterior features: Outdoor Kitchen, Outdoor Shower
- Fencing: Back Yard
- Has view: Yes
- View description: Protected Preserve, Trees/Woods
Lot
- Size: 9,147 sqft
- Features: Sprinklers In Front, Sprinklers In Rear
Details
- Parcel number: 0007041060
- Zoning description: Residential
Construction
Type & style
- Home type: SingleFamily
- Architectural style: Multi Generational
- Property subtype: Single Family Residence
Materials
- Roof: Shingle
Condition
- New construction: No
- Year built: 2023
Utilities & green energy
- Water: Public
- Utilities for property: Electricity Connected, Natural Gas Connected, Water Connected
Community & neighborhood
Location
- Region: Saint Johns
- Subdivision: Rivertown
HOA & financial
HOA
- Has HOA: Yes
- HOA fee: $52 annually
- Amenities included: Pool, Basketball Court, Clubhouse, Dog Park, Fitness Center, Jogging Path, Maintenance Grounds, Management - Full Time, Park, Pickleball, Playground, Tennis Court(s)
Other
Other facts
- Listing terms: Cash,Conventional,VA Loan
- Road surface type: Asphalt
Price history
| Date | Event | Price |
|---|---|---|
| 7/7/2025 | Sold | $819,000-3.1%$240/sqft |
Source: | ||
| 5/2/2025 | Price change | $845,000-4.5%$247/sqft |
Source: | ||
| 4/3/2025 | Price change | $885,000-0.6%$259/sqft |
Source: | ||
| 2/25/2025 | Price change | $890,000-2.5%$260/sqft |
Source: | ||
| 2/20/2025 | Price change | $912,977-0.2%$267/sqft |
Source: | ||
Public tax history
| Year | Property taxes | Tax assessment |
|---|---|---|
| 2024 | $8,920 +62.6% | $420,388 +231.3% |
| 2023 | $5,487 +10.4% | $126,901 +36.3% |
| 2022 | $4,971 | $93,100 +1762% |
Find assessor info on the county website
Neighborhood: 32259
Nearby schools
GreatSchools rating
- 7/10Cunningham Creek Elementary SchoolGrades: PK-5Distance: 3.2 mi
- 10/10Switzerland Point Middle SchoolGrades: 6-9Distance: 2.5 mi
- 7/10Bartram Trail High SchoolGrades: 9-12Distance: 1.4 mi
Get a cash offer in 3 minutes
Find out how much your home could sell for in as little as 3 minutes with a no-obligation cash offer.
Estimated market value
$812,600
Get a cash offer in 3 minutes
Find out how much your home could sell for in as little as 3 minutes with a no-obligation cash offer.
Estimated market value
$812,600

