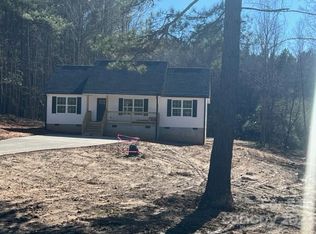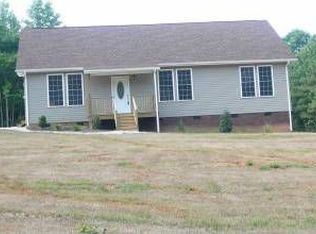Closed
$450,000
393 Fleetwood Rd, York, SC 29745
3beds
1,614sqft
Single Family Residence
Built in 2024
6.74 Acres Lot
$484,100 Zestimate®
$279/sqft
$2,248 Estimated rent
Home value
$484,100
$455,000 - $513,000
$2,248/mo
Zestimate® history
Loading...
Owner options
Explore your selling options
What's special
Indulge in the serene seclusion of this new build, set on 6.74 acres brimming with natural beauty and offering a private oasis like no other! This stunning property boasts 3 generously sized bedrooms on a split-bedroom plan, offering an ideal balance of privacy and convenience. The primary suite is a luxurious haven, complete with a tray ceiling, an oversized walk-in closet, and an en-suite bath, featuring double vanity, granite tops, and a seamless blend of comfort and sophistication. The two guest rooms, located on the opposite end of the home, share a well-appointed hall bathroom. The living area is the heart of this home, with a perfectly designed open floor plan that seamlessly connects the kitchen, dining area, and living room. The kitchen offers stainless steel appliances, and a functional island, making it the ideal spot for hosting gatherings of family and friends. The home's outdoor spaces are equally impressive, with a front porch, a rear deck, and a 2-car garage.
Zillow last checked: 8 hours ago
Listing updated: March 01, 2024 at 05:35pm
Listing Provided by:
Hoby Groves hoby.groves@allentate.com,
Howard Hanna Allen Tate Rock Hill,
Josh Boyd,
Howard Hanna Allen Tate Rock Hill
Bought with:
Spencer Lee
Keller Williams Connected
Source: Canopy MLS as distributed by MLS GRID,MLS#: 4085573
Facts & features
Interior
Bedrooms & bathrooms
- Bedrooms: 3
- Bathrooms: 2
- Full bathrooms: 2
- Main level bedrooms: 3
Primary bedroom
- Features: Split BR Plan, Walk-In Closet(s)
- Level: Main
Primary bedroom
- Level: Main
Bedroom s
- Level: Main
Bedroom s
- Level: Main
Bedroom s
- Level: Main
Bedroom s
- Level: Main
Bathroom full
- Level: Main
Bathroom full
- Level: Main
Bathroom full
- Level: Main
Bathroom full
- Level: Main
Dining room
- Level: Main
Dining room
- Level: Main
Kitchen
- Level: Main
Kitchen
- Level: Main
Living room
- Level: Main
Living room
- Level: Main
Heating
- Central
Cooling
- Central Air
Appliances
- Included: Dishwasher, Electric Oven, Electric Range, Microwave
- Laundry: Electric Dryer Hookup, Laundry Room, Washer Hookup
Features
- Kitchen Island, Pantry, Tray Ceiling(s)(s), Vaulted Ceiling(s)(s)
- Flooring: Carpet, Vinyl
- Has basement: No
Interior area
- Total structure area: 1,614
- Total interior livable area: 1,614 sqft
- Finished area above ground: 1,614
- Finished area below ground: 0
Property
Parking
- Total spaces: 2
- Parking features: Attached Garage, Garage on Main Level
- Attached garage spaces: 2
Features
- Levels: One
- Stories: 1
- Patio & porch: Covered, Deck, Front Porch
- Waterfront features: None
Lot
- Size: 6.74 Acres
- Features: Level, Private, Wooded
Details
- Parcel number: 2910000031
- Zoning: RD-I
- Special conditions: Standard
Construction
Type & style
- Home type: SingleFamily
- Architectural style: Ranch
- Property subtype: Single Family Residence
Materials
- Vinyl
- Foundation: Crawl Space
- Roof: Shingle
Condition
- New construction: Yes
- Year built: 2024
Utilities & green energy
- Sewer: Septic Installed
- Water: Well
- Utilities for property: Cable Available, Electricity Connected
Community & neighborhood
Community
- Community features: None
Location
- Region: York
- Subdivision: None
Other
Other facts
- Listing terms: Cash,Conventional,FHA,VA Loan
- Road surface type: Concrete, Gravel
Price history
| Date | Event | Price |
|---|---|---|
| 2/29/2024 | Sold | $450,000$279/sqft |
Source: | ||
| 11/8/2023 | Listed for sale | $450,000+800.9%$279/sqft |
Source: | ||
| 3/1/2007 | Sold | $49,950$31/sqft |
Source: Public Record Report a problem | ||
Public tax history
| Year | Property taxes | Tax assessment |
|---|---|---|
| 2025 | -- | $12,031 +54586.4% |
| 2024 | $9 -99.5% | $22 -99.5% |
| 2023 | $1,991 +4.1% | $4,700 |
Find assessor info on the county website
Neighborhood: 29745
Nearby schools
GreatSchools rating
- 6/10Cotton Belt Elementary SchoolGrades: PK-4Distance: 0.9 mi
- 3/10York Middle SchoolGrades: 7-8Distance: 2.8 mi
- 5/10York Comprehensive High SchoolGrades: 9-12Distance: 2.5 mi
Schools provided by the listing agent
- Elementary: Cottonbelt
- Middle: York Intermediate
- High: York Comprehensive
Source: Canopy MLS as distributed by MLS GRID. This data may not be complete. We recommend contacting the local school district to confirm school assignments for this home.
Get a cash offer in 3 minutes
Find out how much your home could sell for in as little as 3 minutes with a no-obligation cash offer.
Estimated market value
$484,100

