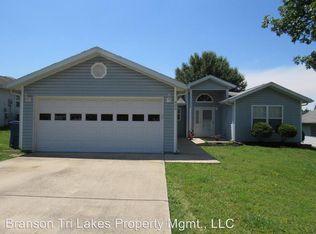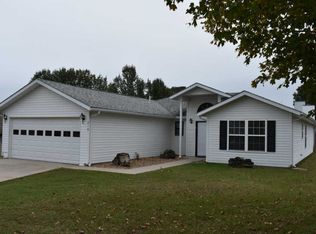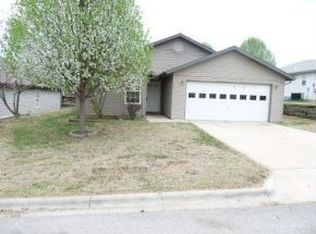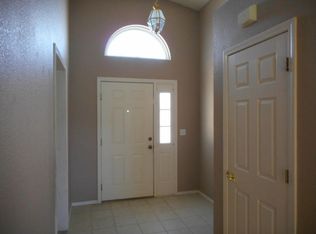Closed
Price Unknown
393 Deer Run Road, Branson, MO 65616
3beds
1,692sqft
Single Family Residence
Built in 1999
5,227.2 Square Feet Lot
$200,400 Zestimate®
$--/sqft
$1,797 Estimated rent
Home value
$200,400
$180,000 - $222,000
$1,797/mo
Zestimate® history
Loading...
Owner options
Explore your selling options
What's special
This spacious 3-bedroom, 2-bathroom single-level home is ideal for families or as a long-term rental investment property. Situated on a corner lot, it features a fenced backyard and patio, perfect for outdoor enjoyment.Inside, the open floor plan seamlessly connects the large kitchen and dining area to the living room with a fireplace. The primary suite offers his and hers closets and a master bath with a soaking tub and separate shower. A split-bedroom layout provides privacy, and the home includes a two-car garage.Located in a desirable community with a swimming pool, children's play area, basketball court, and pavilion, this home offers a fantastic lifestyle and great investment potential.Don't miss out on this amazing opportunity--schedule your showing today!
Zillow last checked: 8 hours ago
Listing updated: April 08, 2025 at 04:22am
Listed by:
Lisa Lister 417-231-1747,
EXP Realty, LLC.
Bought with:
Dave Dove, 2015003767
Gerken & Associates, Inc.
Source: SOMOMLS,MLS#: 60288293
Facts & features
Interior
Bedrooms & bathrooms
- Bedrooms: 3
- Bathrooms: 2
- Full bathrooms: 2
Primary bedroom
- Area: 204
- Dimensions: 17 x 12
Bedroom 2
- Area: 132
- Dimensions: 12 x 11
Bedroom 3
- Area: 132
- Dimensions: 12 x 11
Primary bathroom
- Area: 72.25
- Dimensions: 8.5 x 8.5
Bathroom full
- Area: 72.25
- Dimensions: 8.5 x 8.5
Dining room
- Area: 249.75
- Dimensions: 18.5 x 13.5
Entry hall
- Area: 75
- Dimensions: 10 x 7.5
Kitchen
- Area: 159.5
- Dimensions: 14.5 x 11
Living room
- Area: 264
- Dimensions: 16.5 x 16
Utility room
- Area: 40
- Dimensions: 5 x 8
Heating
- Forced Air, Central, Fireplace(s), Heat Pump, Electric, Wood
Cooling
- Central Air, Ceiling Fan(s), Heat Pump
Appliances
- Included: Dishwasher, Free-Standing Electric Oven, Microwave
- Laundry: Main Level, W/D Hookup
Features
- Walk-In Closet(s)
- Flooring: Carpet, Slate, Tile, Laminate
- Has basement: No
- Has fireplace: Yes
- Fireplace features: Living Room, Wood Burning
Interior area
- Total structure area: 1,692
- Total interior livable area: 1,692 sqft
- Finished area above ground: 1,692
- Finished area below ground: 0
Property
Parking
- Total spaces: 2
- Parking features: Garage - Attached
- Attached garage spaces: 2
Features
- Levels: One
- Stories: 1
- Pool features: Community
- Fencing: Partial
- Has view: Yes
- View description: Panoramic
Lot
- Size: 5,227 sqft
- Dimensions: 56.4 x 100
- Features: Corner Lot
Details
- Parcel number: 087.026004013013.000
Construction
Type & style
- Home type: SingleFamily
- Architectural style: Ranch
- Property subtype: Single Family Residence
Materials
- Vinyl Siding
- Foundation: Slab
- Roof: Asphalt
Condition
- Year built: 1999
Utilities & green energy
- Sewer: Community Sewer
- Water: Public
Community & neighborhood
Location
- Region: Branson
- Subdivision: Highlands of Branson
HOA & financial
HOA
- HOA fee: $100 monthly
- Services included: Maintenance Grounds, Clubhouse, Pool, Snow Removal
Other
Other facts
- Listing terms: Cash,VA Loan,USDA/RD,FHA,Conventional
- Road surface type: Asphalt, Concrete
Price history
| Date | Event | Price |
|---|---|---|
| 4/7/2025 | Sold | -- |
Source: | ||
| 3/7/2025 | Pending sale | $220,000$130/sqft |
Source: | ||
| 3/4/2025 | Listed for sale | $220,000+51.2%$130/sqft |
Source: | ||
| 4/3/2018 | Sold | -- |
Source: Agent Provided Report a problem | ||
| 2/27/2018 | Pending sale | $145,500$86/sqft |
Source: Realty Company of the Ozarks #60099641 Report a problem | ||
Public tax history
| Year | Property taxes | Tax assessment |
|---|---|---|
| 2025 | -- | $19,780 -9.3% |
| 2024 | $1,132 -0.1% | $21,820 |
| 2023 | $1,133 +3% | $21,820 |
Find assessor info on the county website
Neighborhood: 65616
Nearby schools
GreatSchools rating
- 5/10Cedar Ridge Intermediate SchoolGrades: 4-6Distance: 4 mi
- 3/10Branson Jr. High SchoolGrades: 7-8Distance: 2.7 mi
- 7/10Branson High SchoolGrades: 9-12Distance: 4.4 mi
Schools provided by the listing agent
- Elementary: Branson Cedar Ridge
- Middle: Branson
- High: Branson
Source: SOMOMLS. This data may not be complete. We recommend contacting the local school district to confirm school assignments for this home.



