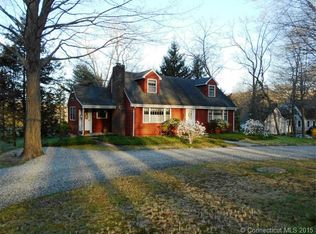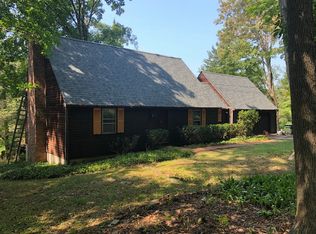Sold for $530,000
$530,000
393 Copse Road, Madison, CT 06443
4beds
3,368sqft
Single Family Residence
Built in 1987
1.03 Acres Lot
$770,000 Zestimate®
$157/sqft
$4,627 Estimated rent
Home value
$770,000
$708,000 - $839,000
$4,627/mo
Zestimate® history
Loading...
Owner options
Explore your selling options
What's special
Nestled in the heart of beautiful Madison this 1987 expanded Cape Cod-style home located close to schools and just a stone's throw away from the picturesque Bauer Park offers endless potential. One of the highlights of this property is the open kitchen and living area, featuring an inviting floor plan. The eat-in kitchen is adjacent to the formal dining area and seamlessly flows into the family room, complete with a cathedral ceiling adorned with charming wood beams. The focal point of the family room is the wood burning fireplace, perfect for cozy evenings. French doors lead from the family room to a covered back deck that overlooks the spacious, level backyard filled with mature plantings, providing a serene and private outdoor space. Upstairs, the primary suite offers a retreat on the second floor. Two additional bedrooms are situated on this level, each conveniently located near the hall bath. The fourth bedroom, which can also be used as a home office, studio or bonus room features its own separate entrance in addition to access from the house. A space for everyone, with a partially finished walkout basement with a full-bath and a kitchenette. The separate lower level laundry and utility rooms offer plenty of storage. This home has been well loved offering a canvas ready for your personal updates. With its exceptional location and layout, possibilities are endless for making it your own. Don't miss this opportunity to turn this diamond in the rough into your dream home Vision appraisal indicates square footage living area 2,128. Unfinished basement 1,240. Basement is walk out, heated with full bath. Partially finished.
Zillow last checked: 8 hours ago
Listing updated: July 09, 2024 at 08:19pm
Listed by:
Claire Kilmer 203-856-0387,
Coldwell Banker Realty 203-245-4700
Bought with:
Vincent Engingro, REB.0758083
William Raveis Real Estate
Source: Smart MLS,MLS#: 170607659
Facts & features
Interior
Bedrooms & bathrooms
- Bedrooms: 4
- Bathrooms: 4
- Full bathrooms: 3
- 1/2 bathrooms: 1
Primary bedroom
- Features: Hardwood Floor
- Level: Upper
Bedroom
- Features: Wall/Wall Carpet
- Level: Upper
Bedroom
- Features: Hardwood Floor
- Level: Upper
Bedroom
- Features: Hardwood Floor
- Level: Upper
Dining room
- Features: Hardwood Floor
- Level: Main
Family room
- Features: High Ceilings, Cathedral Ceiling(s), Beamed Ceilings, Ceiling Fan(s), Hardwood Floor
- Level: Main
Kitchen
- Features: Bay/Bow Window, Dining Area, Hardwood Floor
- Level: Main
Living room
- Features: Hardwood Floor
- Level: Main
Rec play room
- Features: Full Bath, Wall/Wall Carpet, Concrete Floor
- Level: Lower
Heating
- Baseboard, Hot Water, Zoned, Oil
Cooling
- Attic Fan, Ceiling Fan(s)
Appliances
- Included: Oven/Range, Microwave, Refrigerator, Dishwasher, Washer, Dryer, Water Heater
- Laundry: Lower Level
Features
- Wired for Data, Central Vacuum, Open Floorplan
- Basement: Full,Partially Finished,Heated,Interior Entry,Garage Access
- Attic: Pull Down Stairs
- Number of fireplaces: 1
Interior area
- Total structure area: 3,368
- Total interior livable area: 3,368 sqft
- Finished area above ground: 2,128
- Finished area below ground: 1,240
Property
Parking
- Total spaces: 2
- Parking features: Attached, Driveway, Private, Gravel
- Attached garage spaces: 2
- Has uncovered spaces: Yes
Features
- Patio & porch: Covered, Deck
- Exterior features: Garden, Stone Wall
- Fencing: Stone
Lot
- Size: 1.03 Acres
- Features: Sloped, Wooded
Details
- Parcel number: 1157545
- Zoning: RU-1
Construction
Type & style
- Home type: SingleFamily
- Architectural style: Cape Cod
- Property subtype: Single Family Residence
Materials
- Wood Siding
- Foundation: Concrete Perimeter
- Roof: Asphalt
Condition
- New construction: No
- Year built: 1987
Utilities & green energy
- Sewer: Septic Tank
- Water: Well
Community & neighborhood
Community
- Community features: Basketball Court, Golf, Library, Private School(s), Pool, Public Rec Facilities, Stables/Riding, Tennis Court(s)
Location
- Region: Madison
Price history
| Date | Event | Price |
|---|---|---|
| 6/26/2024 | Listing removed | $699,900$208/sqft |
Source: | ||
| 6/1/2024 | Listing removed | -- |
Source: Zillow Rentals Report a problem | ||
| 5/4/2024 | Price change | $5,500-8.3%$2/sqft |
Source: Zillow Rentals Report a problem | ||
| 5/3/2024 | Price change | $699,900-6.7%$208/sqft |
Source: | ||
| 4/22/2024 | Listed for rent | $6,000$2/sqft |
Source: Zillow Rentals Report a problem | ||
Public tax history
| Year | Property taxes | Tax assessment |
|---|---|---|
| 2025 | $7,994 +2% | $356,400 |
| 2024 | $7,841 +6.9% | $356,400 +45.6% |
| 2023 | $7,337 +1.9% | $244,800 |
Find assessor info on the county website
Neighborhood: 06443
Nearby schools
GreatSchools rating
- 10/10J. Milton Jeffrey Elementary SchoolGrades: K-3Distance: 0.3 mi
- 9/10Walter C. Polson Upper Middle SchoolGrades: 6-8Distance: 0.3 mi
- 10/10Daniel Hand High SchoolGrades: 9-12Distance: 0.5 mi
Schools provided by the listing agent
- High: Daniel Hand
Source: Smart MLS. This data may not be complete. We recommend contacting the local school district to confirm school assignments for this home.
Get pre-qualified for a loan
At Zillow Home Loans, we can pre-qualify you in as little as 5 minutes with no impact to your credit score.An equal housing lender. NMLS #10287.
Sell with ease on Zillow
Get a Zillow Showcase℠ listing at no additional cost and you could sell for —faster.
$770,000
2% more+$15,400
With Zillow Showcase(estimated)$785,400

