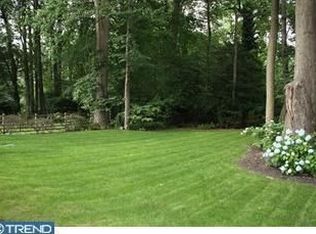Sold for $1,251,000
$1,251,000
393 Colket Ln, Wayne, PA 19087
4beds
2,867sqft
Single Family Residence
Built in 1966
0.44 Acres Lot
$1,443,800 Zestimate®
$436/sqft
$4,723 Estimated rent
Home value
$1,443,800
$1.34M - $1.56M
$4,723/mo
Zestimate® history
Loading...
Owner options
Explore your selling options
What's special
COMING SOON - Showings to begin Thursday afternoon Feb. 9th. This gorgeous colonial is situated at the end of a quiet cul-de-sac street and walkable to the Strafford Train Station! This property has been meticulously maintained and updated. Outside, admire the extensive landscaping and beautiful flagstone and brick walk ways and patios. The rear yard is completely fenced and features various areas to entertain, play and enjoy the lush nature landscape surround. Step inside to the center hall foyer with large coat closet and enter the formal living room with beautiful brick fireplace, oversized window, crown molding and more. The dining room is towards the back of the home and offers another large bay window, wall sconces and plenty of room for entertaining. Beyond the dining and living rooms you will find a large first floor office with built-in book shelves, recessed lighting and sliding door to rear yard and patio. The kitchen is updated with beautiful white cabinetry, granite countertops and stainless steel appliances. There is bar seating and a beautiful breakfast room with all windows and another door to rear yard. Beyond the kitchen you'll find a family room with more custom built-in cabinetry and yes another large sunny window. To complete this level of living there is a 1st flr. powder room, a mudroom with laundry and access to an attached side load two car garage. Upstairs, find a large primary bedroom with walk-in closet area, makeup area and an updated primary bath with large walk-in shower and nicely appointed vanity and fixtures. The three other bedrooms are generous in size all with lots of closet space and a shared hall bath with full tub. Unique to this floor plan there is another large walk-in closet on this level. The lower level is full and partially finished with play room and two separate areas for extra storage or exercise. Simply put, a fantastic home and setting in T/E ready for new owners to call home!
Zillow last checked: 8 hours ago
Listing updated: July 25, 2023 at 11:01am
Listed by:
Laura Caterson 610-212-3779,
BHHS Fox & Roach Wayne-Devon,
Co-Listing Agent: Dana Zdancewicz 610-804-1834,
BHHS Fox & Roach Wayne-Devon
Bought with:
Arielle Roemer, RS344814
BHHS Fox & Roach At the Harper, Rittenhouse Square
Reid Rosenthal, RS226037L
BHHS Fox & Roach At the Harper, Rittenhouse Square
Source: Bright MLS,MLS#: PACT2039526
Facts & features
Interior
Bedrooms & bathrooms
- Bedrooms: 4
- Bathrooms: 3
- Full bathrooms: 2
- 1/2 bathrooms: 1
- Main level bathrooms: 1
Basement
- Area: 0
Heating
- Forced Air, Oil
Cooling
- Central Air, Electric
Appliances
- Included: Electric Water Heater
Features
- Flooring: Hardwood
- Basement: Full,Partially Finished
- Number of fireplaces: 1
Interior area
- Total structure area: 2,867
- Total interior livable area: 2,867 sqft
- Finished area above ground: 2,867
- Finished area below ground: 0
Property
Parking
- Total spaces: 2
- Parking features: Garage Door Opener, Garage Faces Side, Attached
- Attached garage spaces: 2
Accessibility
- Accessibility features: None
Features
- Levels: Two
- Stories: 2
- Pool features: None
Lot
- Size: 0.44 Acres
Details
- Additional structures: Above Grade, Below Grade
- Parcel number: 4311B0004.1200
- Zoning: RESIDENTIAL
- Special conditions: Standard
Construction
Type & style
- Home type: SingleFamily
- Architectural style: Colonial
- Property subtype: Single Family Residence
Materials
- Vinyl Siding, Aluminum Siding, Brick
- Foundation: Concrete Perimeter
- Roof: Architectural Shingle
Condition
- Excellent,Very Good
- New construction: No
- Year built: 1966
Utilities & green energy
- Sewer: Public Sewer
- Water: Public
- Utilities for property: Natural Gas Available
Community & neighborhood
Location
- Region: Wayne
- Subdivision: Shand Tract
- Municipality: TREDYFFRIN TWP
Other
Other facts
- Listing agreement: Exclusive Right To Sell
- Listing terms: Cash,Conventional
- Ownership: Fee Simple
Price history
| Date | Event | Price |
|---|---|---|
| 4/25/2023 | Sold | $1,251,000+19.3%$436/sqft |
Source: | ||
| 2/23/2023 | Pending sale | $1,049,000$366/sqft |
Source: | ||
| 2/11/2023 | Contingent | $1,049,000$366/sqft |
Source: | ||
| 2/8/2023 | Listed for sale | $1,049,000+39.9%$366/sqft |
Source: | ||
| 8/20/2014 | Sold | $750,000$262/sqft |
Source: Public Record Report a problem | ||
Public tax history
| Year | Property taxes | Tax assessment |
|---|---|---|
| 2025 | $11,243 +2.3% | $298,500 |
| 2024 | $10,985 +8.3% | $298,500 |
| 2023 | $10,146 +3.1% | $298,500 |
Find assessor info on the county website
Neighborhood: 19087
Nearby schools
GreatSchools rating
- 8/10New Eagle El SchoolGrades: K-4Distance: 0.7 mi
- 8/10Valley Forge Middle SchoolGrades: 5-8Distance: 2 mi
- 9/10Conestoga Senior High SchoolGrades: 9-12Distance: 2.3 mi
Schools provided by the listing agent
- Middle: Valley Forge
- High: Conestoga Senior
- District: Tredyffrin-easttown
Source: Bright MLS. This data may not be complete. We recommend contacting the local school district to confirm school assignments for this home.
Get a cash offer in 3 minutes
Find out how much your home could sell for in as little as 3 minutes with a no-obligation cash offer.
Estimated market value$1,443,800
Get a cash offer in 3 minutes
Find out how much your home could sell for in as little as 3 minutes with a no-obligation cash offer.
Estimated market value
$1,443,800
