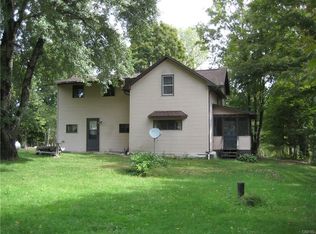Closed
$500,000
393 Cable Rd, Bernhards Bay, NY 13028
4beds
2,318sqft
Single Family Residence
Built in 2002
76.54 Acres Lot
$558,400 Zestimate®
$216/sqft
$2,949 Estimated rent
Home value
$558,400
Estimated sales range
Not available
$2,949/mo
Zestimate® history
Loading...
Owner options
Explore your selling options
What's special
Looking for a private homestead with over 76 acres and 1,760ft of road frontage? This stunning estate offers everything you desire, including a 2,300+ sq ft house, a 30x40 heated pole barn, a spacious yard, and plenty of wooded acres. As you enter the private drive, you'll notice the home perfectly situated with a sprawling front porch. Upon entering, you'll be greeted by abundant natural woodwork, cathedral-style ceilings, and an open concept design. The first floor features 2 bedrooms, 1.5 baths, and a convenient laundry area. Ascend to the second level to find your primary ensuite, complete with a brand-new full bathroom and a balcony overlooking your property. The lower level includes finished living space, an additional bedroom, and ample storage, with a walkout basement featuring an overhead garage door. Enjoy the outdoors from the screened-in back porch. The property includes approximately 72 acres of wooded land with hare scrambling trails, motocross trails and jumps, and a playhouse. Some recent updates include new appliances, hot water heater, new second floor deck, and more. This property is truly incredible.
Zillow last checked: 8 hours ago
Listing updated: October 31, 2024 at 05:52am
Listed by:
Nicholas Sinay 315-685-0111,
Howard Hanna Real Estate
Bought with:
Nicholas Sinay, 10401323587
Howard Hanna Real Estate
Source: NYSAMLSs,MLS#: S1553308 Originating MLS: Syracuse
Originating MLS: Syracuse
Facts & features
Interior
Bedrooms & bathrooms
- Bedrooms: 4
- Bathrooms: 3
- Full bathrooms: 2
- 1/2 bathrooms: 1
- Main level bathrooms: 2
- Main level bedrooms: 2
Heating
- Coal, Propane, Oil, Baseboard, Forced Air, Hot Water
Cooling
- Window Unit(s)
Appliances
- Included: Dryer, Dishwasher, Electric Water Heater, Gas Oven, Gas Range, Microwave, Refrigerator, Washer
- Laundry: Main Level
Features
- Cedar Closet(s), Ceiling Fan(s), Cathedral Ceiling(s), Entrance Foyer, Country Kitchen, Kitchen Island, Kitchen/Family Room Combo, Sliding Glass Door(s), Storage, Natural Woodwork, Bedroom on Main Level, Bath in Primary Bedroom, Workshop
- Flooring: Hardwood, Tile, Varies
- Doors: Sliding Doors
- Basement: Walk-Out Access
- Number of fireplaces: 1
Interior area
- Total structure area: 2,318
- Total interior livable area: 2,318 sqft
Property
Parking
- Total spaces: 6
- Parking features: Attached, Garage, Heated Garage
- Attached garage spaces: 6
Features
- Patio & porch: Balcony, Deck, Open, Porch
- Exterior features: Balcony, Deck, Gravel Driveway
Lot
- Size: 76.54 Acres
- Dimensions: 1760 x 1948
- Features: Wooded
Details
- Additional structures: Barn(s), Outbuilding
- Parcel number: 35220023000000010190100000
- Special conditions: Estate
Construction
Type & style
- Home type: SingleFamily
- Architectural style: Cape Cod,Two Story
- Property subtype: Single Family Residence
Materials
- Cedar
- Foundation: Block
- Roof: Shingle
Condition
- Resale
- Year built: 2002
Utilities & green energy
- Electric: Circuit Breakers
- Sewer: Septic Tank
- Water: Connected, Public
- Utilities for property: Water Connected
Community & neighborhood
Location
- Region: Bernhards Bay
Other
Other facts
- Listing terms: Cash,FHA,Private Financing Available,VA Loan
Price history
| Date | Event | Price |
|---|---|---|
| 10/25/2024 | Sold | $500,000-9.1%$216/sqft |
Source: | ||
| 9/3/2024 | Pending sale | $549,900$237/sqft |
Source: | ||
| 8/14/2024 | Contingent | $549,900$237/sqft |
Source: | ||
| 7/19/2024 | Listed for sale | $549,900$237/sqft |
Source: | ||
Public tax history
Tax history is unavailable.
Neighborhood: 13028
Nearby schools
GreatSchools rating
- 4/10Altmar-Parish-Williamstown Elementary SchoolGrades: PK-6Distance: 8.8 mi
- 4/10Altmar Parish Williamstown High SchoolGrades: 7-12Distance: 8.9 mi
Schools provided by the listing agent
- District: Altmar-Parish-Williamstown
Source: NYSAMLSs. This data may not be complete. We recommend contacting the local school district to confirm school assignments for this home.
