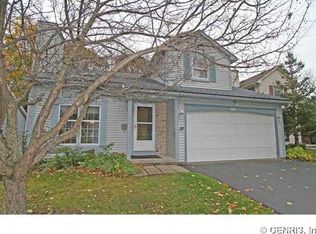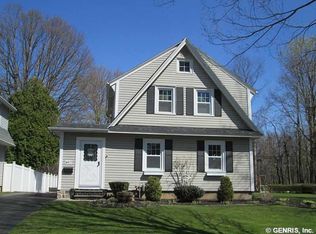Closed
$262,000
393 Burley Rd N, Rochester, NY 14612
3beds
1,272sqft
Single Family Residence
Built in 1988
6,098.4 Square Feet Lot
$273,700 Zestimate®
$206/sqft
$2,411 Estimated rent
Home value
$273,700
$257,000 - $293,000
$2,411/mo
Zestimate® history
Loading...
Owner options
Explore your selling options
What's special
Tucked away on a quiet cul-de-sac, this charming three bedroom, one and a half bath 1988 built Colonial in Charlotte offers the perfect blend of privacy and convenience. The peaceful tree-lined backyard backs to the scenic Genesee Riverway Trail, providing a tranquil setting with nature at your doorstep. Access to the trails is only a short walk away. Inside, the eat-in kitchen features classic wood cabinets, white appliances, and a sliding glass door that opens to a spacious wood deck, ideal for outdoor dining and relaxation. A formal dining room offers an elegant space for entertaining, while the living room impresses with a vaulted ceiling, a cozy wood-burning fireplace, and a skylight that fills the space with natural light. With its amazing location and inviting layout, this home is a RARE FIND!!! All new light fixtures (2025), fresh paint in most rooms (2024), new carpet (2024), new utility sink (2022), glass block window (2019), air conditioning (2018), new sliding glass door (2018), laminate flooring (2016), hi-efficient furnace & hot water tank (2011), roof (2009). Delayed negotiations March 10th, 11:00 am. Don’t miss the video tour!
Zillow last checked: 8 hours ago
Listing updated: May 14, 2025 at 08:37am
Listed by:
Tracey A. Dedee 585-362-8900,
Keller Williams Realty Greater Rochester
Bought with:
Christine J. Sanna, 10301201488
Howard Hanna
Source: NYSAMLSs,MLS#: R1590213 Originating MLS: Rochester
Originating MLS: Rochester
Facts & features
Interior
Bedrooms & bathrooms
- Bedrooms: 3
- Bathrooms: 2
- Full bathrooms: 1
- 1/2 bathrooms: 1
- Main level bathrooms: 1
Bedroom 1
- Level: Second
- Dimensions: 12.00 x 11.00
Bedroom 1
- Level: Second
- Dimensions: 12.00 x 11.00
Bedroom 2
- Level: Second
- Dimensions: 11.00 x 8.00
Bedroom 2
- Level: Second
- Dimensions: 11.00 x 8.00
Bedroom 3
- Level: Second
- Dimensions: 12.00 x 10.00
Bedroom 3
- Level: Second
- Dimensions: 12.00 x 10.00
Dining room
- Level: First
- Dimensions: 11.00 x 10.00
Dining room
- Level: First
- Dimensions: 11.00 x 10.00
Kitchen
- Level: First
- Dimensions: 18.00 x 11.00
Kitchen
- Level: First
- Dimensions: 18.00 x 11.00
Living room
- Level: First
- Dimensions: 15.00 x 12.00
Living room
- Level: First
- Dimensions: 15.00 x 12.00
Heating
- Gas, Forced Air
Cooling
- Central Air
Appliances
- Included: Electric Oven, Electric Range, Gas Water Heater, Microwave, Refrigerator
- Laundry: In Basement
Features
- Separate/Formal Dining Room, Entrance Foyer, Eat-in Kitchen, Separate/Formal Living Room, Sliding Glass Door(s), Skylights
- Flooring: Carpet, Laminate, Tile, Varies, Vinyl
- Doors: Sliding Doors
- Windows: Skylight(s), Thermal Windows
- Basement: Full,Sump Pump
- Number of fireplaces: 1
Interior area
- Total structure area: 1,272
- Total interior livable area: 1,272 sqft
Property
Parking
- Total spaces: 2
- Parking features: Attached, Electricity, Garage, Driveway, Garage Door Opener
- Attached garage spaces: 2
Features
- Levels: Two
- Stories: 2
- Patio & porch: Deck, Open, Porch
- Exterior features: Blacktop Driveway, Deck
Lot
- Size: 6,098 sqft
- Dimensions: 45 x 133
- Features: Irregular Lot, Residential Lot
Details
- Parcel number: 26140007621000020270000000
- Special conditions: Standard
Construction
Type & style
- Home type: SingleFamily
- Architectural style: Colonial
- Property subtype: Single Family Residence
Materials
- Vinyl Siding, Copper Plumbing
- Foundation: Block
- Roof: Asphalt,Shingle
Condition
- Resale
- Year built: 1988
Utilities & green energy
- Sewer: Connected
- Water: Connected, Public
- Utilities for property: Cable Available, Sewer Connected, Water Connected
Community & neighborhood
Location
- Region: Rochester
- Subdivision: Portions/Lk Dale & Bourne
Other
Other facts
- Listing terms: Cash,Conventional,FHA,VA Loan
Price history
| Date | Event | Price |
|---|---|---|
| 5/13/2025 | Sold | $262,000+38%$206/sqft |
Source: | ||
| 3/11/2025 | Pending sale | $189,900$149/sqft |
Source: | ||
| 3/5/2025 | Listed for sale | $189,900$149/sqft |
Source: | ||
Public tax history
Tax history is unavailable.
Neighborhood: Charlotte
Nearby schools
GreatSchools rating
- 3/10School 42 Abelard ReynoldsGrades: PK-6Distance: 0.6 mi
- NANortheast College Preparatory High SchoolGrades: 9-12Distance: 1.6 mi
Schools provided by the listing agent
- District: Rochester
Source: NYSAMLSs. This data may not be complete. We recommend contacting the local school district to confirm school assignments for this home.

