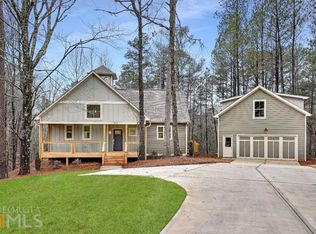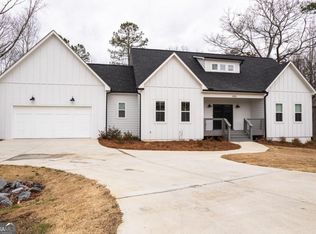Closed
$720,000
393 Bridge Rd, Ellijay, GA 30540
3beds
2,330sqft
Single Family Residence
Built in 2022
1.27 Acres Lot
$686,500 Zestimate®
$309/sqft
$2,878 Estimated rent
Home value
$686,500
Estimated sales range
Not available
$2,878/mo
Zestimate® history
Loading...
Owner options
Explore your selling options
What's special
Nestled in a charming, gated community in the heart of the Blue Ridge Mountains, this stunning 3-bedroom, 3-bath home offers both tranquility and modern comfort. Set on 1+ acres of picturesque land, the property provides breathtaking views and a peaceful environment. As you enter the front door, you're welcomed by gorgeous luxury vinyl plank (LVP) flooring that flows throughout the entire home. To your right, a spacious secondary bedroom offers comfort and privacy. Continuing forward, the inviting primary suite is located on the left, featuring French doors that lead to a screened-in porch overlooking the serene backyard-a perfect spot to enjoy your morning coffee while taking in the beauty of nature. The elegant primary bath boasts a large, tiled shower and ample space for relaxation. The open-concept living area features a vaulted ceiling and is bathed in natural light from the abundance of windows, creating an inviting and airy atmosphere. It seamlessly transitions into the gourmet kitchen, complete with stunning stained cabinets, granite countertops, and stainless steel appliances. A large island provides additional prep space and is perfect for entertaining, while a charming eat-in breakfast area offers the ideal setting for meals with family and friends. Located off the kitchen area, another secondary bedroom offers added privacy and convenience, complete with its own full bathroom. Adjacent to this is the spacious laundry room, which also functions as a mudroom, featuring more stained cabinets, a sink, and direct access to the attached two-car garage. The garage is thoughtfully equipped with organizational shelving, providing ample storage space for all your needs. The unfinished basement offers incredible potential, with a full bathroom already finished, and the remainder of the space is studded and prepped with water and electricity, ready for you to create your ideal living area. Double doors lead out into the backyard, where you'll find a peaceful gazebo and a fenced-in area-ideal for relaxing or entertaining. A highlight of this home is the expansive screened-in porch that spans the length of the back of the house. The perfect spot to enjoy the sunrise every morning! With a rare combination of modern amenities, mountain living, and ample space both inside and out, this Blue Ridge retreat offers the ideal escape from the everyday. **FURNITURE INCLUDED (minus grandfather clock, bedside table on right side of primary bedroom, and items in garage)**
Zillow last checked: 8 hours ago
Listing updated: May 02, 2025 at 12:41pm
Listed by:
Real Estate Group 404-984-1113,
Harry Norman Realtors,
Allison McLaurin 843-670-6923,
Harry Norman Realtors
Bought with:
Anna McLaurin, 434218
Harry Norman Realtors
Source: GAMLS,MLS#: 10478789
Facts & features
Interior
Bedrooms & bathrooms
- Bedrooms: 3
- Bathrooms: 3
- Full bathrooms: 3
- Main level bathrooms: 2
- Main level bedrooms: 3
Kitchen
- Features: Breakfast Area, Kitchen Island
Heating
- Central
Cooling
- Ceiling Fan(s), Central Air
Appliances
- Included: Dishwasher, Dryer, Electric Water Heater, Microwave, Refrigerator, Washer
- Laundry: Other
Features
- Master On Main Level, Vaulted Ceiling(s), Walk-In Closet(s)
- Flooring: Tile
- Basement: Bath Finished,Bath/Stubbed,Concrete,Exterior Entry,Interior Entry,Partial
- Attic: Pull Down Stairs
- Number of fireplaces: 1
- Fireplace features: Living Room
- Common walls with other units/homes: No Common Walls
Interior area
- Total structure area: 2,330
- Total interior livable area: 2,330 sqft
- Finished area above ground: 2,030
- Finished area below ground: 300
Property
Parking
- Parking features: Attached, Garage, Garage Door Opener, Kitchen Level
- Has attached garage: Yes
Features
- Levels: Two
- Stories: 2
- Patio & porch: Screened
- Fencing: Back Yard
- Has view: Yes
- View description: Mountain(s)
- Body of water: None
Lot
- Size: 1.27 Acres
- Features: Level, Private
Details
- Additional structures: Gazebo
- Parcel number: 3039E 029
- Special conditions: Estate Owned
Construction
Type & style
- Home type: SingleFamily
- Architectural style: Craftsman
- Property subtype: Single Family Residence
Materials
- Other
- Roof: Composition
Condition
- Resale
- New construction: No
- Year built: 2022
Utilities & green energy
- Electric: 220 Volts
- Sewer: Septic Tank
- Water: Public
- Utilities for property: Electricity Available, Natural Gas Available, Water Available
Community & neighborhood
Security
- Security features: Gated Community
Community
- Community features: Gated
Location
- Region: Ellijay
- Subdivision: Covered Bridge Estates
HOA & financial
HOA
- Has HOA: Yes
- HOA fee: $850 annually
- Services included: Maintenance Grounds, Security
Other
Other facts
- Listing agreement: Exclusive Agency
- Listing terms: Cash,Conventional,FHA,VA Loan
Price history
| Date | Event | Price |
|---|---|---|
| 5/2/2025 | Sold | $720,000-2.1%$309/sqft |
Source: | ||
| 4/9/2025 | Pending sale | $735,500$316/sqft |
Source: | ||
| 3/13/2025 | Listed for sale | $735,500$316/sqft |
Source: | ||
Public tax history
Tax history is unavailable.
Neighborhood: 30540
Nearby schools
GreatSchools rating
- 6/10Mountain View Elementary SchoolGrades: K-5Distance: 4.9 mi
- 8/10Clear Creek Middle SchoolGrades: 6-8Distance: 6.6 mi
- 7/10Gilmer High SchoolGrades: 9-12Distance: 4.8 mi
Schools provided by the listing agent
- Middle: Clear Creek
- High: Gilmer
Source: GAMLS. This data may not be complete. We recommend contacting the local school district to confirm school assignments for this home.

Get pre-qualified for a loan
At Zillow Home Loans, we can pre-qualify you in as little as 5 minutes with no impact to your credit score.An equal housing lender. NMLS #10287.

