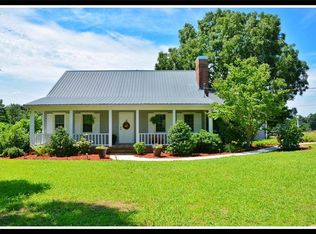Beautiful country home with rocking chair front porch, screened back porch, harwood floors in the living room and downstairs bedrooms, tile in kitchen and baths. 2 Bedrooms, 1 full bath and laundry room on main floor. 2 very large bedrooms and a full bath upstairs. Unfinished basement is stubbed for future bath and has access to backyard. There are enough fruit and nut trees on this property to feed your family for years! Additional 8 acres of pasture available to purchase at $80,000.00.
This property is off market, which means it's not currently listed for sale or rent on Zillow. This may be different from what's available on other websites or public sources.
