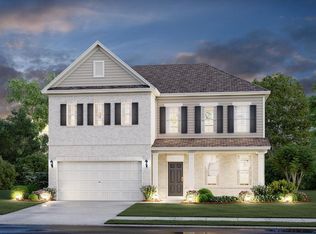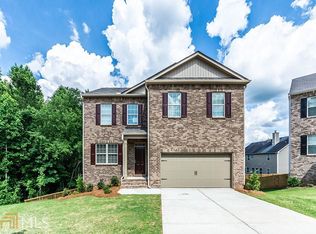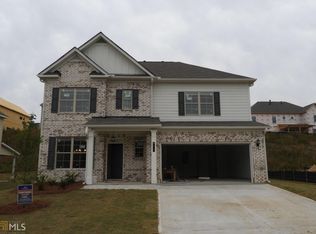Closed
$427,000
393 Blackgum Trce, Dallas, GA 30132
4beds
3,162sqft
Single Family Residence, Residential
Built in 2017
9,147.6 Square Feet Lot
$424,300 Zestimate®
$135/sqft
$2,495 Estimated rent
Home value
$424,300
$403,000 - $446,000
$2,495/mo
Zestimate® history
Loading...
Owner options
Explore your selling options
What's special
Welcome to this stunning 4BR/2.5BA home in the prestigious Silver Oak Community of Dallas, GA. Situated on the largest fenced corner lot in the community, this home offers unparalleled privacy and exceptional outdoor space. The manicured and landscaped yard immediately captivates with its inviting curb appeal. Step into an elegant open-concept floor plan where a formal den and dining room, complete with a custom chandelier, greet you. The gourmet kitchen is a chef's dream, boasting expansive marble countertops, a vast island that doubles as a breakfast bar, rich dark cabinetry, and top-of-the-line stainless steel appliances-including a gas stove/cooktop, double oven, and modern double sink. A spacious walk-in pantry provides abundant storage. Adjacent to the kitchen is the generous living room, designed for both relaxation and entertaining. A cozy corner gas log fireplace adds warmth and ambiance, perfect for Georgia evenings. Retreat upstairs to the luxurious bedrooms. Each is spacious and includes walk-in closets, with the second bedroom offering a private en-suite bathroom. The master suite is a true oasis. It's grand in scale and detail-from the subtle elegance of the trey ceilings to the lavish en-suite. Here, sophistication meets function, with a double vanity, a deep garden tub for soaking, and a spacious glass-enclosed shower. The highlight is the expansive walk-in closet, smartly divided into 'his and her' sections. The laundry room is sizable and strategically located upstairs for utmost convenience. The backyard is an entertainer's paradise-fully fenced, it offers a blank canvas for gardening, play, or outdoor dining under the beautiful Georgian sun. Modern smart home features are integrated throughout this residence, ensuring comfort, convenience, and security are at your fingertips. The two-car garage is not just spacious-it's also eco-conscious, with a pre-installed Tesla charger, demonstrating forward-thinking convenience for electric vehicle owners. This 5-year-young home is meticulously maintained and ready for you to call it your own-an embodiment of luxury and comfort in Dallas, GA. All offers preferred to be pre-qualified with Matthew Scout at Southeast Mortgage. If you close with Southeast Mortgage, you will receive $2,500 in closing costs.
Zillow last checked: 8 hours ago
Listing updated: October 02, 2023 at 10:52pm
Listing Provided by:
Kevin Bullock,
Divvy Realty
Bought with:
Priscilla Stephens, 277436
Coldwell Banker Realty
Source: FMLS GA,MLS#: 7262712
Facts & features
Interior
Bedrooms & bathrooms
- Bedrooms: 4
- Bathrooms: 3
- Full bathrooms: 2
- 1/2 bathrooms: 1
- Main level bedrooms: 1
Primary bedroom
- Features: Other
- Level: Other
Bedroom
- Features: Other
Primary bathroom
- Features: Double Vanity, Other, Separate Tub/Shower, Soaking Tub
Dining room
- Features: Open Concept, Separate Dining Room
Kitchen
- Features: Breakfast Bar, Eat-in Kitchen, Kitchen Island, Pantry, Solid Surface Counters
Heating
- Central, Natural Gas
Cooling
- Ceiling Fan(s), Central Air
Appliances
- Included: Dishwasher, Double Oven, Gas Cooktop, Gas Oven, Microwave
- Laundry: Laundry Room, Other, Upper Level
Features
- Double Vanity, High Ceilings, High Ceilings 9 ft Lower, High Ceilings 9 ft Main, High Ceilings 9 ft Upper, His and Hers Closets, Other, Tray Ceiling(s), Walk-In Closet(s)
- Flooring: Carpet, Hardwood, Other, Vinyl
- Windows: None
- Basement: None
- Number of fireplaces: 1
- Fireplace features: Factory Built, Family Room, Gas Log, Living Room
- Common walls with other units/homes: No Common Walls
Interior area
- Total structure area: 3,162
- Total interior livable area: 3,162 sqft
- Finished area above ground: 3,162
- Finished area below ground: 0
Property
Parking
- Total spaces: 2
- Parking features: Electric Vehicle Charging Station(s), Garage, Garage Door Opener
- Garage spaces: 2
Accessibility
- Accessibility features: None
Features
- Levels: Two
- Stories: 2
- Patio & porch: Covered, Patio
- Exterior features: Other, No Dock
- Pool features: None
- Spa features: None
- Fencing: Back Yard,Fenced,Privacy,Wood
- Has view: Yes
- View description: Other
- Waterfront features: None
- Body of water: None
Lot
- Size: 9,147 sqft
- Features: Corner Lot, Level
Details
- Additional structures: None
- Parcel number: 083862
- Other equipment: None
- Horse amenities: None
Construction
Type & style
- Home type: SingleFamily
- Architectural style: Craftsman
- Property subtype: Single Family Residence, Residential
Materials
- Other, Stone, Vinyl Siding
- Foundation: Slab
- Roof: Composition
Condition
- Resale
- New construction: No
- Year built: 2017
Utilities & green energy
- Electric: 220 Volts in Garage, Other
- Sewer: Public Sewer
- Water: Public
- Utilities for property: Other
Green energy
- Energy efficient items: None
- Energy generation: None
Community & neighborhood
Security
- Security features: Smoke Detector(s)
Community
- Community features: Homeowners Assoc, Playground, Pool, Sidewalks, Tennis Court(s)
Location
- Region: Dallas
- Subdivision: Silver Oaks
HOA & financial
HOA
- Has HOA: Yes
- HOA fee: $350 annually
- Services included: Swim, Tennis
- Association phone: 770-451-8171
Other
Other facts
- Ownership: Fee Simple
- Road surface type: Asphalt
Price history
| Date | Event | Price |
|---|---|---|
| 9/28/2023 | Sold | $427,000-2.3%$135/sqft |
Source: | ||
| 8/30/2023 | Pending sale | $437,000$138/sqft |
Source: | ||
| 8/17/2023 | Listed for sale | $437,000+32.5%$138/sqft |
Source: | ||
| 11/30/2020 | Sold | $329,700$104/sqft |
Source: | ||
| 11/16/2020 | Pending sale | $329,700$104/sqft |
Source: Re/Max Premier #8884526 | ||
Public tax history
| Year | Property taxes | Tax assessment |
|---|---|---|
| 2025 | $1,245 -6.6% | $173,964 -1.5% |
| 2024 | $1,332 -71.9% | $176,632 -2.7% |
| 2023 | $4,733 +4.2% | $181,560 +16.1% |
Find assessor info on the county website
Neighborhood: 30132
Nearby schools
GreatSchools rating
- 4/10WC Abney Elementary SchoolGrades: PK-5Distance: 1.6 mi
- 6/10Lena Mae Moses Middle SchoolGrades: 6-8Distance: 0.7 mi
- 4/10East Paulding High SchoolGrades: 9-12Distance: 3.5 mi
Schools provided by the listing agent
- Elementary: WC Abney
- Middle: Lena Mae Moses
- High: East Paulding
Source: FMLS GA. This data may not be complete. We recommend contacting the local school district to confirm school assignments for this home.
Get a cash offer in 3 minutes
Find out how much your home could sell for in as little as 3 minutes with a no-obligation cash offer.
Estimated market value
$424,300
Get a cash offer in 3 minutes
Find out how much your home could sell for in as little as 3 minutes with a no-obligation cash offer.
Estimated market value
$424,300


