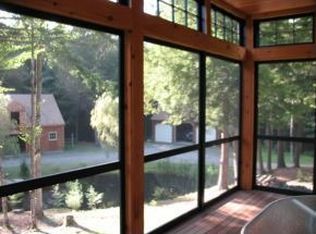Closed
Listed by:
Isabella S Luhrs,
BHG Masiello Keene 603-352-5433
Bought with: Great Beginnings Real Estate Services, LLC
$450,000
393 Beryl Mountain Road, Acworth, NH 03607
3beds
1,494sqft
Farm
Built in 1974
3.4 Acres Lot
$456,600 Zestimate®
$301/sqft
$2,647 Estimated rent
Home value
$456,600
$393,000 - $534,000
$2,647/mo
Zestimate® history
Loading...
Owner options
Explore your selling options
What's special
If you’ve been searching for a well maintained, energy efficient home with charm and land - this is it! Experience country living at its finest with this beautifully maintained 3-bed, 2-bath Cape on 3.4 private acres. Surrounded by picturesque stone walls, vibrant perennial gardens, & spacious level yard - perfect for gardening enthusiasts. Step inside to a bright & airy open-concept kitchen/dining area that flows seamlessly into a cozy living room with a fireplace, creating a warm and welcoming atmosphere. Stunning hardwood floors & natural woodwork enhance the home’s character. The home has been thoughtfully updated through the last few years for comfort and efficiency. Major updates include newer roof with architectural shingles, septic system, water heater, electrical & plumbing upgrades, dual mini-splits for heating & cooling, newer energy efficient windows, underground utilities, & convince of a circular driveway. Additionally, Foam & Roxul insulation enhances energy efficiency, keeping the home comfortable year-round. A detached carport & workshop provide excellent storage or the potential to be converted into a larger workspace. Located less than 10 minutes from Alstead, approximately 30 minutes to Keene, 30 minutes to Claremont, this home is ideal for those seeking a peaceful country lifestyle with convenient access to amenities. Schedule your showing today & see all this charming property has to offer! *Subject to seller finding suitable housing.
Zillow last checked: 8 hours ago
Listing updated: January 03, 2026 at 07:47pm
Listed by:
Isabella S Luhrs,
BHG Masiello Keene 603-352-5433
Bought with:
Thomas Travers
Great Beginnings Real Estate Services, LLC
Source: PrimeMLS,MLS#: 5029168
Facts & features
Interior
Bedrooms & bathrooms
- Bedrooms: 3
- Bathrooms: 2
- Full bathrooms: 1
- 3/4 bathrooms: 1
Heating
- Forced Air, Mini Split
Cooling
- Mini Split
Appliances
- Included: Gas Range, ENERGY STAR Qualified Refrigerator, Heat Pump Water Heater
Features
- Cedar Closet(s), Kitchen/Dining, Natural Light, Natural Woodwork
- Flooring: Ceramic Tile, Hardwood, Slate/Stone
- Doors: ENERGY STAR Qualified Doors
- Windows: ENERGY STAR Qualified Windows
- Basement: Bulkhead,Concrete,Exterior Stairs,Interior Stairs,Storage Space,Unfinished,Interior Access,Exterior Entry,Interior Entry
- Number of fireplaces: 2
- Fireplace features: Wood Burning, 2 Fireplaces
Interior area
- Total structure area: 2,532
- Total interior livable area: 1,494 sqft
- Finished area above ground: 1,494
- Finished area below ground: 0
Property
Parking
- Total spaces: 6
- Parking features: Circular Driveway, Driveway, On Site, Parking Spaces 6+, RV Access/Parking, Unpaved
- Garage spaces: 1
- Has uncovered spaces: Yes
Accessibility
- Accessibility features: 1st Floor Full Bathroom, 1st Floor Hrd Surfce Flr
Features
- Levels: Two
- Stories: 2
- Exterior features: Garden, Natural Shade, Storage, Poultry Coop
- Frontage length: Road frontage: 817
Lot
- Size: 3.40 Acres
- Features: Corner Lot, Country Setting, Field/Pasture, Landscaped, Level, Trail/Near Trail, Wooded, Rural
Details
- Additional structures: Outbuilding
- Parcel number: ACWOM258L004
- Zoning description: Rural Residential
Construction
Type & style
- Home type: SingleFamily
- Architectural style: Cape
- Property subtype: Farm
Materials
- Wood Frame
- Foundation: Concrete
- Roof: Architectural Shingle
Condition
- New construction: No
- Year built: 1974
Utilities & green energy
- Electric: 200+ Amp Service, Underground
- Sewer: 1250 Gallon, Private Sewer, Septic Design Available
- Utilities for property: Propane, Underground Utilities
Community & neighborhood
Security
- Security features: Carbon Monoxide Detector(s), Smoke Detector(s)
Location
- Region: South Acworth
Price history
| Date | Event | Price |
|---|---|---|
| 5/27/2025 | Sold | $450,000$301/sqft |
Source: | ||
| 2/20/2025 | Contingent | $450,000$301/sqft |
Source: | ||
| 2/12/2025 | Listed for sale | $450,000+718.2%$301/sqft |
Source: | ||
| 9/14/2020 | Sold | $55,000-38.2%$37/sqft |
Source: Public Record Report a problem | ||
| 11/30/2009 | Sold | $89,000$60/sqft |
Source: Public Record Report a problem | ||
Public tax history
| Year | Property taxes | Tax assessment |
|---|---|---|
| 2024 | $5,185 | $200,900 |
| 2023 | $5,185 | $200,900 |
| 2022 | $5,185 +12.5% | $200,900 |
Find assessor info on the county website
Neighborhood: 03607
Nearby schools
GreatSchools rating
- 8/10Vilas Elementary SchoolGrades: 5-8Distance: 3.6 mi
- 2/10Fall Mountain Regional High SchoolGrades: 9-12Distance: 5.9 mi
- 5/10Acworth Elementary SchoolGrades: 1-4Distance: 3.4 mi
Schools provided by the listing agent
- Elementary: Acworth Elementary School
- Middle: Vilas Middle School
- High: Fall Mountain High School
- District: Fall Mountain Reg SD SAU #60
Source: PrimeMLS. This data may not be complete. We recommend contacting the local school district to confirm school assignments for this home.
Get pre-qualified for a loan
At Zillow Home Loans, we can pre-qualify you in as little as 5 minutes with no impact to your credit score.An equal housing lender. NMLS #10287.
