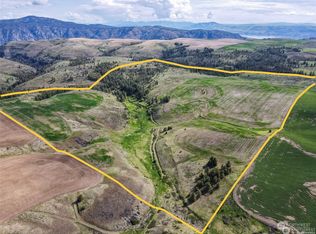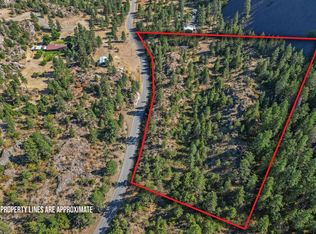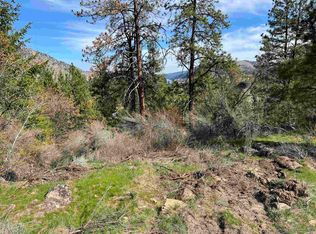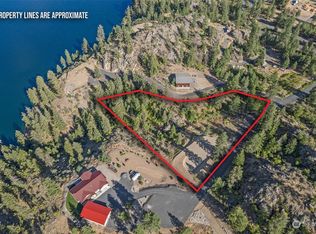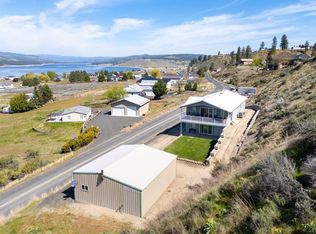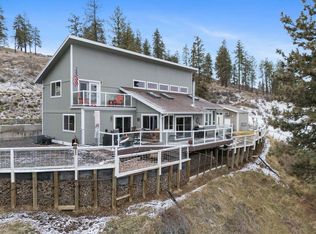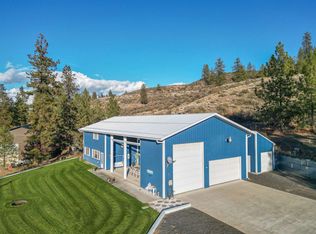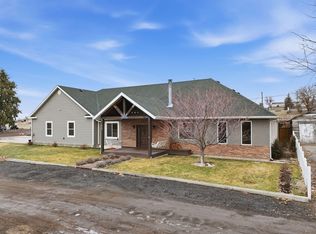The Halverson Canyon Ranch: An amazing property with so many possibilities! Single family residence? Vineyard/Winery? Event center? Hunting lodge? Dude ranch? Future development? This 314 acres is at the end of a county road & boarders 80 acres of state land. The 5 bed, 1.5 bath Victorian influenced home was built in 1890 & needs TLC but has so much potential! 50X45 historic barn, 40X60 Quonset hut, two story garage, full-time creek, privacy & lots of wildlife including Moose, Deer/Elk, Bear, Bighorn Sheep, Turkeys & more. All borders 80 acres of State Ground. You can truly get away from it all or have an income producing property! First time for sale in generations! Sale price comes with 1/3 interest in another 160 acres.
Active
Listed by: Katz Realty, Inc.
$895,000
39297 Halverson Canyon Road N, Creston, WA 99117
5beds
2,088sqft
Est.:
Single Family Residence
Built in 1890
314 Acres Lot
$-- Zestimate®
$429/sqft
$-- HOA
What's special
Historic barnVictorian influenced homeQuonset hutFull-time creekCounty road
- 351 days |
- 769 |
- 47 |
Zillow last checked: 8 hours ago
Listing updated: September 10, 2025 at 10:57am
Listed by:
Patrick R. Katz,
Katz Realty, Inc.
Source: NWMLS,MLS#: 2342816
Tour with a local agent
Facts & features
Interior
Bedrooms & bathrooms
- Bedrooms: 5
- Bathrooms: 2
- Full bathrooms: 1
- 1/2 bathrooms: 1
- Main level bathrooms: 1
- Main level bedrooms: 1
Entry hall
- Level: Main
Kitchen without eating space
- Level: Main
Heating
- Forced Air, Electric, Oil, Wood
Cooling
- None
Appliances
- Included: Dryer(s), Refrigerator(s), Stove(s)/Range(s)
Features
- Flooring: Softwood, Vinyl, Carpet
- Windows: Double Pane/Storm Window
- Basement: None
- Has fireplace: No
Interior area
- Total structure area: 2,088
- Total interior livable area: 2,088 sqft
Property
Parking
- Total spaces: 6
- Parking features: Detached Garage, RV Parking
- Garage spaces: 6
Features
- Levels: Two
- Stories: 2
- Entry location: Main
- Patio & porch: Double Pane/Storm Window
- Has view: Yes
- View description: Territorial
Lot
- Size: 314 Acres
- Features: Adjacent to Public Land, Open Lot, Secluded, Value In Land, Barn, RV Parking, Shop
- Topography: Equestrian,Rolling,Sloped,Terraces
- Residential vegetation: Brush, Garden Space, Pasture
Details
- Parcel number: 2734014800000
- Zoning: 83
- Zoning description: Jurisdiction: County
- Special conditions: Standard
Construction
Type & style
- Home type: SingleFamily
- Property subtype: Single Family Residence
Materials
- Metal/Vinyl
- Foundation: See Remarks
- Roof: Composition
Condition
- Year built: 1890
Utilities & green energy
- Electric: Company: IP&L
- Sewer: Septic Tank
- Water: Water Catchment System, Well Needed
Community & HOA
Community
- Subdivision: Creston
Location
- Region: Creston
Financial & listing details
- Price per square foot: $429/sqft
- Annual tax amount: $2,332
- Date on market: 9/5/2024
- Cumulative days on market: 594 days
- Listing terms: Cash Out,Conventional
- Inclusions: Dryer(s), Refrigerator(s), Stove(s)/Range(s)
- Road surface type: Dirt
Estimated market value
Not available
Estimated sales range
Not available
$2,678/mo
Price history
Price history
| Date | Event | Price |
|---|---|---|
| 3/11/2025 | Listed for sale | $895,000+8.5%$429/sqft |
Source: | ||
| 11/25/2024 | Listing removed | $825,000$395/sqft |
Source: | ||
| 8/6/2024 | Listed for sale | $825,000-58.8%$395/sqft |
Source: | ||
| 12/28/2021 | Listing removed | -- |
Source: | ||
| 11/15/2021 | Price change | $2,000,000+42.9%$958/sqft |
Source: | ||
| 7/21/2021 | Listed for sale | $1,400,000-28.2%$670/sqft |
Source: | ||
| 1/20/2021 | Listing removed | -- |
Source: | ||
| 1/12/2021 | Listed for sale | $1,950,000$934/sqft |
Source: Knipe Land Company #98790676 Report a problem | ||
Public tax history
Public tax history
Tax history is unavailable.BuyAbility℠ payment
Est. payment
$4,576/mo
Principal & interest
$4128
Property taxes
$448
Climate risks
Neighborhood: 99117
Nearby schools
GreatSchools rating
- 8/10Creston Elementary SchoolGrades: K-6Distance: 5.7 mi
- NACreston Jr-Sr High SchoolGrades: 7-12Distance: 5.7 mi
