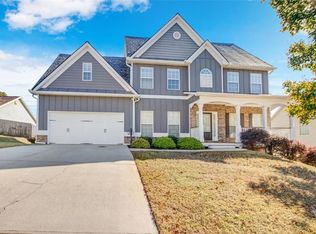Closed
$375,000
3929 Walnut Grove Way, Gainesville, GA 30506
3beds
2,257sqft
Single Family Residence
Built in 2004
0.34 Acres Lot
$388,700 Zestimate®
$166/sqft
$2,345 Estimated rent
Home value
$388,700
$369,000 - $408,000
$2,345/mo
Zestimate® history
Loading...
Owner options
Explore your selling options
What's special
Welcome to this magnificent home, where comfort and style come together harmoniously. As you approach, you'll be greeted by a large rocking chair front porch, setting the stage for relaxation and enjoying the outdoors. Stepping inside, the spacious entryway welcomes you with open arms, leading you into an open, bright, and airy interior. The large windows throughout fill the home with abundant natural light, creating a warm and inviting atmosphere. On the main level, you'll find beautiful hard surface floors that enhance the aesthetic appeal and durability of the space. The living room features a fireplace with a mantle, perfect for cozying up on cooler evenings. The breakfast nook, adorned with a large bay window, provides a picturesque spot for enjoying your morning coffee. It seamlessly opens to the well-appointed kitchen, which boasts granite counters, beautiful cabinets with ample storage, and a breakfast bar with seating. The custom backsplash and stainless steel appliances, including a gas range and built-in microwave, add both style and functionality to the space. The separate dining room, with its architectural arch openings, creates an elegant area for formal meals and entertaining. The split floor plan ensures privacy and convenience. The private owner's suite awaits on one side of the house, offering a luxurious primary bathroom with a soaking tub, separate shower, and an L-shaped vanity with a double sink. On the opposite side of the house, you'll find two additional bedrooms and a three-piece bathroom, providing comfort for family members or guests. For additional versatility, there's a bonus room upstairs, perfect for a home office, media room, or playroom. The separate laundry room off the garage makes chores a breeze, adding functionality to your daily routine. Step outside to the rear fenced backyard, where you'll discover a large patio, ideal for outdoor gatherings and relaxation. A storage shed offers convenience for storing tools and equipment. This home combines style, functionality, and comfort, making it a truly exceptional living space. Don't miss the opportunity to make it your own!
Zillow last checked: 8 hours ago
Listing updated: June 12, 2025 at 12:14pm
Listed by:
Orchard Brokerage, LLC
Bought with:
, 173722
Virtual Properties Realty.Net
Source: GAMLS,MLS#: 10176535
Facts & features
Interior
Bedrooms & bathrooms
- Bedrooms: 3
- Bathrooms: 2
- Full bathrooms: 2
- Main level bathrooms: 2
- Main level bedrooms: 3
Kitchen
- Features: Breakfast Area, Breakfast Bar, Breakfast Room, Pantry, Solid Surface Counters
Heating
- Central
Cooling
- Ceiling Fan(s), Central Air
Appliances
- Included: Dishwasher, Microwave
- Laundry: In Hall
Features
- Double Vanity, Master On Main Level, Split Bedroom Plan, Vaulted Ceiling(s), Walk-In Closet(s)
- Flooring: Carpet, Hardwood, Tile
- Windows: Window Treatments
- Basement: None
- Number of fireplaces: 1
- Fireplace features: Gas Log, Living Room
- Common walls with other units/homes: No Common Walls
Interior area
- Total structure area: 2,257
- Total interior livable area: 2,257 sqft
- Finished area above ground: 2,257
- Finished area below ground: 0
Property
Parking
- Parking features: Garage
- Has garage: Yes
Features
- Levels: One and One Half
- Stories: 1
- Patio & porch: Patio
- Fencing: Back Yard,Fenced,Wood
- Body of water: None
Lot
- Size: 0.34 Acres
- Features: Level, Private
- Residential vegetation: Wooded
Details
- Additional structures: Shed(s)
- Parcel number: 10099 000126
Construction
Type & style
- Home type: SingleFamily
- Architectural style: Brick Front,Traditional
- Property subtype: Single Family Residence
Materials
- Brick, Wood Siding
- Roof: Other
Condition
- Resale
- New construction: No
- Year built: 2004
Utilities & green energy
- Sewer: Public Sewer
- Water: Public
- Utilities for property: Cable Available, Electricity Available, Natural Gas Available, Sewer Available, Water Available
Community & neighborhood
Community
- Community features: None
Location
- Region: Gainesville
- Subdivision: Walnut Grove
HOA & financial
HOA
- Has HOA: Yes
- HOA fee: $200 annually
- Services included: None
Other
Other facts
- Listing agreement: Exclusive Right To Sell
- Listing terms: Cash,Conventional,FHA,VA Loan
Price history
| Date | Event | Price |
|---|---|---|
| 7/28/2023 | Sold | $375,000+0.5%$166/sqft |
Source: | ||
| 7/10/2023 | Pending sale | $373,000$165/sqft |
Source: | ||
| 7/6/2023 | Contingent | $373,000$165/sqft |
Source: | ||
| 6/30/2023 | Listed for sale | $373,000+78.5%$165/sqft |
Source: | ||
| 10/28/2016 | Sold | $209,000$93/sqft |
Source: | ||
Public tax history
| Year | Property taxes | Tax assessment |
|---|---|---|
| 2024 | $3,518 -6.3% | $144,188 -1.8% |
| 2023 | $3,755 +41% | $146,800 +49.1% |
| 2022 | $2,663 +1.7% | $98,480 +7.9% |
Find assessor info on the county website
Neighborhood: 30506
Nearby schools
GreatSchools rating
- 4/10Lanier Elementary SchoolGrades: PK-5Distance: 1.9 mi
- 5/10Chestatee Middle SchoolGrades: 6-8Distance: 2.3 mi
- 5/10Chestatee High SchoolGrades: 9-12Distance: 1.9 mi
Schools provided by the listing agent
- Elementary: Lanier
- Middle: Chestatee
- High: Chestatee
Source: GAMLS. This data may not be complete. We recommend contacting the local school district to confirm school assignments for this home.
Get a cash offer in 3 minutes
Find out how much your home could sell for in as little as 3 minutes with a no-obligation cash offer.
Estimated market value
$388,700
Get a cash offer in 3 minutes
Find out how much your home could sell for in as little as 3 minutes with a no-obligation cash offer.
Estimated market value
$388,700
