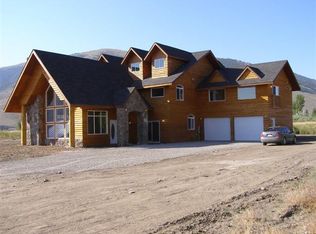30 Day REDUCTION!!! Imagine yourself kicked back enjoying the views & privacy from this beautiful log home. Situated along Antelope Creek, surrounded by trees offering privacy & yet spectacular views of the surrounding mountains, yet only a few miles from amenities. Impressive log interior, with large country kitchen, snack bar, dining area & living area with open concept & lots of light .Opens out onto a great deck area in the privacy of the back yard for entertaining. Loft area overlooks the living room which sports a propane fireplace to cozy up to on those cool evenings. On suite large Master Bedroom with full bath on the main floor. Lots of log features in this home. Full daylight basement offers 4 bedrooms, 1 full bathroom, family room with freestanding wood stove. An additional room for crafts, or sports room & hugh storage area which leads out to the attached 3 car shop/garage. Sit on the decks & enjoy the sights & sounds of the creek, birds & wildlife. Spacious lawns nicely landscaped. Property offers a large 2 bay insulated shop with a wood stove for heating. 220 set up, concrete floor with floor drain. Green house & garden area with raised beds. Private Arched entry over tree lined Irrigation creek in addition to Antelope Cr. Call Agent for Appointment,
This property is off market, which means it's not currently listed for sale or rent on Zillow. This may be different from what's available on other websites or public sources.
