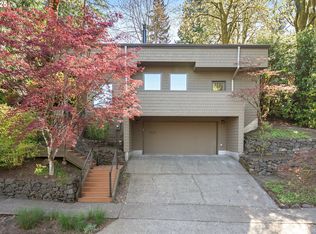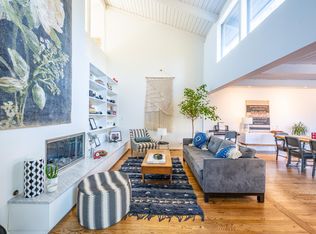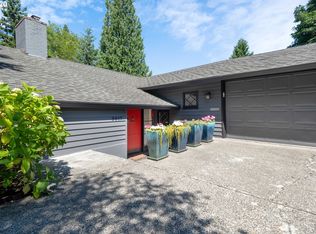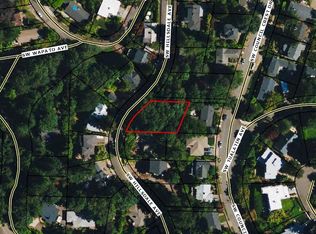Sold
$848,000
3929 SW Council Crest Dr, Portland, OR 97239
4beds
3,302sqft
Residential, Single Family Residence
Built in 1912
0.25 Acres Lot
$823,400 Zestimate®
$257/sqft
$4,771 Estimated rent
Home value
$823,400
$758,000 - $889,000
$4,771/mo
Zestimate® history
Loading...
Owner options
Explore your selling options
What's special
One of the first magnificent houses built in Council Crest. The home is sited on an oversized terraced lot offering privacy and tranquility. Large elegant and charming rooms offer character and architecturally significant details. The living room is graced by a stately tile fireplace, dentil moldings, hardwood floors and built-ins. Glass doors lead to a cozy covered patio. Host dinners for 20 in the formal dining room with French doors and wainscoting. Updated kitchen features Silestone counters, gas range with convection oven, tile backsplash, and original butlers pantry. A grand staircase leads upstairs to the primary bedroom retreat including views of the garden, fireplace, en-suite bath, with double closets. Flexible upper floor plan provides options for family room, office, or bonus areas. Park like fairytale setting. Dine al fresco in your own private forest glen. Level front yard perfect for badminton or croquet. Easy walk to parks and trails. Minutes to OHSU/Downtown. Ainsworth and Lincoln schools. [Home Energy Score = 2. HES Report at https://rpt.greenbuildingregistry.com/hes/OR10231092]
Zillow last checked: 8 hours ago
Listing updated: October 18, 2024 at 04:58am
Listed by:
Craig Weintz 503-504-1414,
Windermere Realty Trust
Bought with:
Loys Quenson, 201244748
Windermere Realty Trust
Source: RMLS (OR),MLS#: 24217646
Facts & features
Interior
Bedrooms & bathrooms
- Bedrooms: 4
- Bathrooms: 3
- Full bathrooms: 2
- Partial bathrooms: 1
- Main level bathrooms: 1
Primary bedroom
- Features: Bathroom, Builtin Features, Fireplace, Bathtub, Double Closet, Wood Floors
- Level: Upper
- Area: 300
- Dimensions: 20 x 15
Bedroom 2
- Features: Builtin Features, Closet, Wood Floors
- Level: Upper
- Area: 340
- Dimensions: 20 x 17
Bedroom 3
- Features: Builtin Features, Closet, Wood Floors
- Level: Upper
- Area: 110
- Dimensions: 11 x 10
Bedroom 4
- Features: Ceiling Fan, Closet, Wood Floors
- Level: Upper
- Area: 96
- Dimensions: 12 x 8
Dining room
- Features: Formal, French Doors, Hardwood Floors, Wainscoting
- Level: Main
- Area: 182
- Dimensions: 14 x 13
Kitchen
- Features: Dishwasher, Gas Appliances, Microwave, Butlers Pantry, Convection Oven, Tile Floor
- Level: Main
- Area: 208
- Width: 13
Living room
- Features: Bookcases, Fireplace, Formal, Hardwood Floors, Patio
- Level: Main
- Area: 392
- Dimensions: 28 x 14
Office
- Features: Wood Floors
- Level: Upper
- Area: 168
- Dimensions: 14 x 12
Heating
- Forced Air, Fireplace(s)
Appliances
- Included: Convection Oven, Dishwasher, Free-Standing Gas Range, Free-Standing Refrigerator, Microwave, Washer/Dryer, Gas Appliances, Gas Water Heater
Features
- Ceiling Fan(s), Wainscoting, Closet, Sink, Built-in Features, Formal, Butlers Pantry, Bookcases, Bathroom, Bathtub, Double Closet, Tile
- Flooring: Hardwood, Tile, Wall to Wall Carpet, Wood
- Doors: French Doors
- Windows: Vinyl Frames, Wood Frames
- Basement: Unfinished
- Number of fireplaces: 2
- Fireplace features: Wood Burning
Interior area
- Total structure area: 3,302
- Total interior livable area: 3,302 sqft
Property
Parking
- Parking features: On Street
- Has uncovered spaces: Yes
Features
- Stories: 3
- Patio & porch: Covered Patio, Patio, Porch
- Exterior features: Garden, Gas Hookup, Yard
- Has view: Yes
- View description: Seasonal
Lot
- Size: 0.25 Acres
- Features: On Busline, Private, Sloped, Terraced, Trees, SqFt 10000 to 14999
Details
- Additional structures: GasHookup
- Parcel number: R141634
- Zoning: R7
Construction
Type & style
- Home type: SingleFamily
- Architectural style: Dutch Colonial
- Property subtype: Residential, Single Family Residence
Materials
- Wood Siding
- Roof: Composition
Condition
- Resale
- New construction: No
- Year built: 1912
Utilities & green energy
- Gas: Gas Hookup, Gas
- Sewer: Public Sewer
- Water: Public
Community & neighborhood
Location
- Region: Portland
- Subdivision: Council Crest/Hillsdale
Other
Other facts
- Listing terms: Cash,Conventional
- Road surface type: Paved
Price history
| Date | Event | Price |
|---|---|---|
| 10/18/2024 | Sold | $848,000+2.3%$257/sqft |
Source: | ||
| 9/23/2024 | Pending sale | $829,000$251/sqft |
Source: | ||
| 9/14/2024 | Listed for sale | $829,000+108.3%$251/sqft |
Source: | ||
| 1/2/1998 | Sold | $398,000+22.5%$121/sqft |
Source: Public Record | ||
| 3/28/1996 | Sold | $325,000$98/sqft |
Source: Public Record | ||
Public tax history
| Year | Property taxes | Tax assessment |
|---|---|---|
| 2025 | $12,261 +3.7% | $455,450 +3% |
| 2024 | $11,820 +4% | $442,190 +3% |
| 2023 | $11,366 +2.2% | $429,320 +3% |
Find assessor info on the county website
Neighborhood: Southwest Hills
Nearby schools
GreatSchools rating
- 9/10Ainsworth Elementary SchoolGrades: K-5Distance: 1 mi
- 5/10West Sylvan Middle SchoolGrades: 6-8Distance: 2.9 mi
- 8/10Lincoln High SchoolGrades: 9-12Distance: 1.8 mi
Schools provided by the listing agent
- Elementary: Ainsworth
- Middle: West Sylvan
- High: Lincoln
Source: RMLS (OR). This data may not be complete. We recommend contacting the local school district to confirm school assignments for this home.
Get a cash offer in 3 minutes
Find out how much your home could sell for in as little as 3 minutes with a no-obligation cash offer.
Estimated market value
$823,400
Get a cash offer in 3 minutes
Find out how much your home could sell for in as little as 3 minutes with a no-obligation cash offer.
Estimated market value
$823,400



