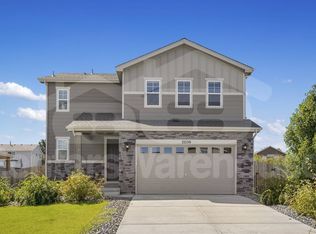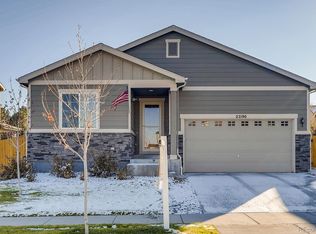Sold for $625,000
$625,000
3929 S Rome Court, Aurora, CO 80018
3beds
1,818sqft
Single Family Residence
Built in 2018
9,466 Square Feet Lot
$624,900 Zestimate®
$344/sqft
$2,871 Estimated rent
Home value
$624,900
$587,000 - $669,000
$2,871/mo
Zestimate® history
Loading...
Owner options
Explore your selling options
What's special
EXQUISITE!!! DO NOT PASS THIS ONE UP! THIS NEARLY NEW RICHMOND HOME ON A CORNER/CULDESAC OVERSIZED LOT WILL ABSOLUTELY NOT LAST LONG**SHOWS AND LIVES LIKE A MODEL HOME**3 BEDROOMS, 3 BATHROOMS AND SPACIOUS LOFT**LARGE OVERSIZED CRAWLSPACE FOR ADDITIONAL STORAGE**UPSTAIRS LAUNDRY WITH ADDITIONAL STORAGE & SHELVING**DESIGNER KITCHEN WITH CUSTOM BUILT IN COFFEE/WINE BAR OR ADDITIONAL STORAGE AND SERVING SPACE DIRECTLY OFF DINING AREA **SLIDING GLASS DOORS OPEN THE LENGTH OF THE DINING SPACE INTO THE STUNNING BACKYARD WITH SPRAWLING COVERED BACK PATIO WITH NATURAL GAS LINE FOR GRiILL***NATURAL DAYLIGHT GALORE!!!***FLOWERS TREES SHRUBS GRASS AND A CUSTOM SHED ARE JUST A FEW OF THE AMAZING OUTDOOR FEATURES**GREAT PRIVACY IN THIS BEAUTIFUL QUIET SE AURORA NEIGHBORHOOD**MAKE IT YOUR HOME TODAY! **CALL FOR PRIVATE SHOWING AND MORE INFORMATION**
Zillow last checked: 8 hours ago
Listing updated: October 01, 2024 at 11:00am
Listed by:
Kimberly Delahanty 303-506-3437 kimdelahantyhomes@gmail.com,
MB Delahanty & Associates
Bought with:
Lina Koval, 100053706
Brokers Guild Real Estate
Source: REcolorado,MLS#: 7183752
Facts & features
Interior
Bedrooms & bathrooms
- Bedrooms: 3
- Bathrooms: 3
- Full bathrooms: 2
- 1/4 bathrooms: 1
- Main level bathrooms: 1
Primary bedroom
- Level: Upper
Bedroom
- Level: Upper
Bedroom
- Level: Upper
Primary bathroom
- Description: Frameless Shower Glass
- Level: Upper
Bathroom
- Level: Main
Bathroom
- Level: Upper
Dining room
- Level: Main
Family room
- Level: Main
Laundry
- Level: Upper
Living room
- Level: Upper
Loft
- Level: Upper
Heating
- Forced Air
Cooling
- Central Air
Features
- Has basement: No
Interior area
- Total structure area: 1,818
- Total interior livable area: 1,818 sqft
- Finished area above ground: 1,818
Property
Parking
- Total spaces: 2
- Parking features: Garage - Attached
- Attached garage spaces: 2
Features
- Levels: Two
- Stories: 2
Lot
- Size: 9,466 sqft
Details
- Parcel number: 035243818
- Special conditions: Standard
Construction
Type & style
- Home type: SingleFamily
- Property subtype: Single Family Residence
Materials
- Wood Siding
- Roof: Composition
Condition
- Year built: 2018
Utilities & green energy
- Sewer: Public Sewer
Community & neighborhood
Location
- Region: Aurora
- Subdivision: East Quincy Highlands
HOA & financial
HOA
- Has HOA: Yes
- HOA fee: $141 monthly
- Services included: Maintenance Grounds, Recycling, Snow Removal, Trash
- Association name: M & M Property Management
- Association phone: 866-611-5864
Other
Other facts
- Listing terms: Cash,Conventional,FHA,VA Loan
- Ownership: Individual
Price history
| Date | Event | Price |
|---|---|---|
| 12/18/2025 | Sold | $625,000$344/sqft |
Source: Public Record Report a problem | ||
| 4/29/2024 | Sold | $625,000$344/sqft |
Source: | ||
| 4/4/2024 | Pending sale | $625,000$344/sqft |
Source: | ||
| 3/27/2024 | Listed for sale | $625,000+41.4%$344/sqft |
Source: | ||
| 7/30/2018 | Sold | $441,900$243/sqft |
Source: Public Record Report a problem | ||
Public tax history
| Year | Property taxes | Tax assessment |
|---|---|---|
| 2025 | $2,978 +12.8% | $37,775 +6.8% |
| 2024 | $2,639 +12.4% | $35,376 -10.3% |
| 2023 | $2,347 -0.8% | $39,440 +31.4% |
Find assessor info on the county website
Neighborhood: East Quincy Highlands
Nearby schools
GreatSchools rating
- 4/10Dakota Valley Elementary SchoolGrades: PK-5Distance: 0.8 mi
- 6/10Sky Vista Middle SchoolGrades: 6-8Distance: 1.3 mi
- 9/10Eaglecrest High SchoolGrades: 9-12Distance: 1.5 mi
Schools provided by the listing agent
- Elementary: Dakota Valley
- Middle: Sky Vista
- High: Eaglecrest
- District: Cherry Creek 5
Source: REcolorado. This data may not be complete. We recommend contacting the local school district to confirm school assignments for this home.
Get a cash offer in 3 minutes
Find out how much your home could sell for in as little as 3 minutes with a no-obligation cash offer.
Estimated market value$624,900
Get a cash offer in 3 minutes
Find out how much your home could sell for in as little as 3 minutes with a no-obligation cash offer.
Estimated market value
$624,900

