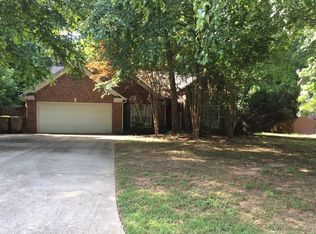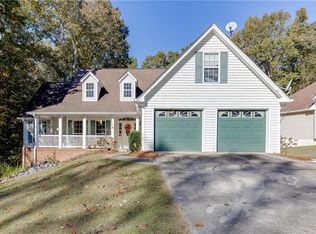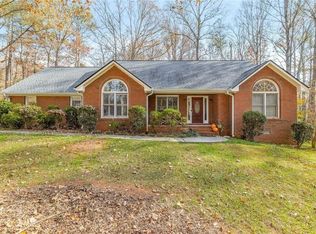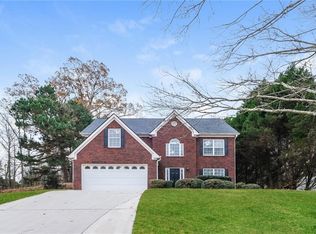Unique All-Brick Property on 1.1 Acres - Perfect for Home or Business! Discover the endless possibilities with this versatile property situated on a private 1.1-acre lot with no HOA! Whether you're looking for a one-of-a-kind residence, a live/work setup, or a space for a small business, this rare find is ready to meet your needs. This solidly built property features multiple all-brick and cinder block buildings, including a full garage, full storage area, and a built-on section that adds even more usable space. The main home boasts original hardwood floors, 7 brand new double-pane windows, double insulation, and a new dual septic system with updated drain lines-all reflecting pride of ownership and smart upgrades. Enjoy peace and privacy while having the flexibility to run a business or simply spread out and enjoy the land. Zoned for convenience, built to last, and maintained with care-this is a true gem for homeowners or entrepreneurs alike.
Active
$575,000
3929 Perry Ln, Flowery Branch, GA 30542
5beds
2,968sqft
Est.:
Single Family Residence, Residential
Built in 1965
1.11 Acres Lot
$-- Zestimate®
$194/sqft
$-- HOA
What's special
Full garageOriginal hardwood floorsDouble insulationFull storage area
- 285 days |
- 232 |
- 9 |
Zillow last checked: 8 hours ago
Listing updated: December 18, 2025 at 01:51pm
Listing Provided by:
Sweet Life Team,
Berkshire Hathaway HomeServices Georgia Properties,
Wayne Upshaw,
Berkshire Hathaway HomeServices Georgia Properties
Source: FMLS GA,MLS#: 7548866
Tour with a local agent
Facts & features
Interior
Bedrooms & bathrooms
- Bedrooms: 5
- Bathrooms: 3
- Full bathrooms: 3
- Main level bathrooms: 1
- Main level bedrooms: 2
Rooms
- Room types: Living Room, Workshop, Other
Primary bedroom
- Features: Master on Main, Other
- Level: Master on Main, Other
Bedroom
- Features: Master on Main, Other
Primary bathroom
- Features: Other
Dining room
- Features: Separate Dining Room
Kitchen
- Features: Cabinets Stain, Country Kitchen, Other Surface Counters
Heating
- Electric
Cooling
- Central Air, Electric
Appliances
- Included: Dishwasher, Electric Cooktop, Electric Oven
- Laundry: Main Level
Features
- Other
- Flooring: Hardwood
- Windows: Double Pane Windows
- Basement: Exterior Entry,Finished,Finished Bath,Full,Interior Entry
- Number of fireplaces: 1
- Fireplace features: Gas Log
- Common walls with other units/homes: No Common Walls
Interior area
- Total structure area: 2,968
- Total interior livable area: 2,968 sqft
- Finished area above ground: 2,330
- Finished area below ground: 638
Video & virtual tour
Property
Parking
- Total spaces: 2
- Parking features: Covered, Driveway, Garage, Storage
- Garage spaces: 2
- Has uncovered spaces: Yes
Accessibility
- Accessibility features: None
Features
- Levels: Multi/Split
- Patio & porch: Deck
- Exterior features: No Dock
- Pool features: None
- Spa features: None
- Fencing: None
- Has view: Yes
- View description: Other
- Waterfront features: None
- Body of water: None
Lot
- Size: 1.11 Acres
- Dimensions: 182x235x200x243
- Features: Back Yard, Front Yard
Details
- Additional structures: Garage(s), Outbuilding, Workshop
- Parcel number: 15044C000006
- Other equipment: None
- Horse amenities: None
Construction
Type & style
- Home type: SingleFamily
- Architectural style: Ranch,Traditional
- Property subtype: Single Family Residence, Residential
Materials
- Brick 4 Sides
- Foundation: Slab
- Roof: Composition
Condition
- Resale
- New construction: No
- Year built: 1965
Utilities & green energy
- Electric: 110 Volts, 220 Volts
- Sewer: Septic Tank
- Water: Public
- Utilities for property: Cable Available, Electricity Available
Green energy
- Energy efficient items: None
- Energy generation: None
Community & HOA
Community
- Features: None
- Security: None
- Subdivision: Green Knoll
HOA
- Has HOA: No
Location
- Region: Flowery Branch
Financial & listing details
- Price per square foot: $194/sqft
- Tax assessed value: $269,030
- Annual tax amount: $2,592
- Date on market: 3/27/2025
- Cumulative days on market: 286 days
- Listing terms: Cash,Conventional,USDA Loan
- Ownership: Fee Simple
- Electric utility on property: Yes
- Road surface type: Asphalt
Estimated market value
Not available
Estimated sales range
Not available
$2,728/mo
Price history
Price history
| Date | Event | Price |
|---|---|---|
| 10/7/2025 | Price change | $575,000-11.5%$194/sqft |
Source: | ||
| 3/27/2025 | Listed for sale | $650,000$219/sqft |
Source: | ||
Public tax history
Public tax history
| Year | Property taxes | Tax assessment |
|---|---|---|
| 2024 | $2,592 -0.1% | $107,612 +3.4% |
| 2023 | $2,596 +33.5% | $104,092 +43.3% |
| 2022 | $1,944 +75.9% | $72,652 +92.4% |
Find assessor info on the county website
BuyAbility℠ payment
Est. payment
$3,362/mo
Principal & interest
$2730
Property taxes
$431
Home insurance
$201
Climate risks
Neighborhood: 30542
Nearby schools
GreatSchools rating
- 3/10Chicopee Elementary SchoolGrades: PK-5Distance: 3.1 mi
- 6/10South Hall Middle SchoolGrades: 6-8Distance: 1.6 mi
- 5/10Johnson High SchoolGrades: 9-12Distance: 1.8 mi
Schools provided by the listing agent
- Elementary: Martin
- Middle: C.W. Davis
- High: Flowery Branch
Source: FMLS GA. This data may not be complete. We recommend contacting the local school district to confirm school assignments for this home.
- Loading
- Loading




