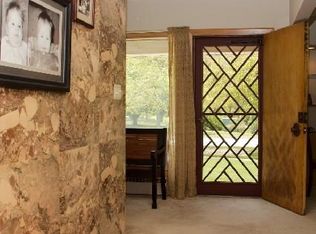Closed
$405,000
3929 Old Mill Rd, Fort Wayne, IN 46807
4beds
3,830sqft
Single Family Residence
Built in 1938
10,018.8 Square Feet Lot
$428,900 Zestimate®
$--/sqft
$2,409 Estimated rent
Home value
$428,900
$403,000 - $459,000
$2,409/mo
Zestimate® history
Loading...
Owner options
Explore your selling options
What's special
**MULTIPLE OFFERS RECEIVED. HIGHEST & BEST DUE MONDAY, 4/1 AT 5:00 PM.** Welcome home to this charming 4 BR, 3,800 sq. ft. all-brick colonial style home located in the highly sought-after '07, directly across from Foster Park, a few minutes from downtown Fort Wayne, and walkable to fabulous neighborhood restaurants and businesses! Featuring beautiful original millwork, hardwood flooring, and built-in niches, this home is filled with historic charm and character. Inside, you'll appreciate the easy, open flow of the main floor, perfect for entertaining and modern-day living. The large, eat-in kitchen is complete with a breakfast nook (built-in bench!), stainless steel appliances (including a brand-new gas range), a butcher block island, and a spacious pantry. The adjacent dining room features a stunning bay window seat, perfect for enjoying your morning coffee or hosting intimate dinners. The dining room flows seamlessly into the gracious great room and a dreamy sunroom that bathes the space in natural light, creating an ideal room for entertaining guests or relaxing with family and friends. Also on the main floor is a private office/den with built-ins and lovely natural light. Upstairs, you'll find four spacious bedrooms, including a sprawling bonus en-suite on the third level, a cedar closet and extra linen closet. The primary suite is also located on the second level, offering a serene retreat with ample space and closets. The finished basement adds even more living space with a sizable recreational area, storage room, and a pub-style bar – perfect for game nights or gathering with friends. Outside, the property boasts a beautifully landscaped yard, 3-car garage and a brick patio area, providing the perfect spot for outdoor entertaining or simply enjoying the peaceful surroundings. Updates include fresh paint, new carpet, and new gas range/oven. With its prime location in the heart of the '07 and its abundance of charming features, this home is a must-see!
Zillow last checked: 8 hours ago
Listing updated: April 26, 2024 at 07:19pm
Listed by:
Leslie Ferguson Off:260-207-4648,
Regan & Ferguson Group,
Heather Regan,
Regan & Ferguson Group
Bought with:
Jodi Skowronek, RB14039134
North Eastern Group Realty
Source: IRMLS,MLS#: 202410273
Facts & features
Interior
Bedrooms & bathrooms
- Bedrooms: 4
- Bathrooms: 4
- Full bathrooms: 3
- 1/2 bathrooms: 1
Bedroom 1
- Level: Upper
Bedroom 2
- Level: Upper
Dining room
- Level: Main
- Area: 340
- Dimensions: 20 x 17
Family room
- Level: Lower
- Area: 434
- Dimensions: 31 x 14
Kitchen
- Level: Main
- Area: 165
- Dimensions: 15 x 11
Living room
- Level: Main
- Area: 308
- Dimensions: 22 x 14
Office
- Level: Main
- Area: 120
- Dimensions: 12 x 10
Heating
- Natural Gas, Forced Air
Cooling
- Central Air
Appliances
- Included: Disposal, Range/Oven Hook Up Gas, Dishwasher, Refrigerator, Gas Range, Gas Water Heater
- Laundry: Dryer Hook Up Gas/Elec, Laundry Chute, Sink, Washer Hookup
Features
- 1st Bdrm En Suite, Bar, Bookcases, Ceiling Fan(s), Cedar Closet(s), Walk-In Closet(s), Crown Molding, Eat-in Kitchen, Entrance Foyer, Guest Quarters, Kitchen Island, Natural Woodwork, Pantry, Formal Dining Room, Great Room
- Flooring: Hardwood, Carpet, Tile
- Basement: Partially Finished
- Attic: Walk-up
- Number of fireplaces: 2
- Fireplace features: Living Room, Basement
Interior area
- Total structure area: 4,330
- Total interior livable area: 3,830 sqft
- Finished area above ground: 3,082
- Finished area below ground: 748
Property
Parking
- Total spaces: 3
- Parking features: Detached, Garage Door Opener, Asphalt, Concrete
- Garage spaces: 3
- Has uncovered spaces: Yes
Features
- Levels: Two
- Stories: 2
- Patio & porch: Patio, Enclosed, Porch
- Fencing: None
Lot
- Size: 10,018 sqft
- Dimensions: 131x76
- Features: Level, City/Town/Suburb, Near Walking Trail, Landscaped
Details
- Parcel number: 021215451003.000074
Construction
Type & style
- Home type: SingleFamily
- Architectural style: Colonial
- Property subtype: Single Family Residence
Materials
- Brick
- Roof: Shingle
Condition
- New construction: No
- Year built: 1938
Utilities & green energy
- Sewer: City
- Water: City
Community & neighborhood
Community
- Community features: Sidewalks
Location
- Region: Fort Wayne
- Subdivision: Wiebkes Homestead
HOA & financial
HOA
- Has HOA: Yes
- HOA fee: $50 annually
Other
Other facts
- Listing terms: Cash,Conventional
Price history
| Date | Event | Price |
|---|---|---|
| 4/26/2024 | Sold | $405,000+1.3% |
Source: | ||
| 4/20/2024 | Pending sale | $399,900 |
Source: | ||
| 3/28/2024 | Listed for sale | $399,900+96.5% |
Source: | ||
| 7/9/2002 | Sold | $203,500 |
Source: | ||
Public tax history
| Year | Property taxes | Tax assessment |
|---|---|---|
| 2024 | $2,895 +0.9% | $421,300 +65.8% |
| 2023 | $2,870 +0.4% | $254,100 |
| 2022 | $2,860 +2.5% | $254,100 |
Find assessor info on the county website
Neighborhood: Foster Park
Nearby schools
GreatSchools rating
- 4/10Harrison Hill Elementary SchoolGrades: PK-5Distance: 0.8 mi
- 4/10Kekionga Middle SchoolGrades: 6-8Distance: 1.1 mi
- 2/10South Side High SchoolGrades: 9-12Distance: 1.1 mi
Schools provided by the listing agent
- Elementary: Harrison Hill
- Middle: Kekionga
- High: South Side
- District: Fort Wayne Community
Source: IRMLS. This data may not be complete. We recommend contacting the local school district to confirm school assignments for this home.

Get pre-qualified for a loan
At Zillow Home Loans, we can pre-qualify you in as little as 5 minutes with no impact to your credit score.An equal housing lender. NMLS #10287.
Sell for more on Zillow
Get a free Zillow Showcase℠ listing and you could sell for .
$428,900
2% more+ $8,578
With Zillow Showcase(estimated)
$437,478