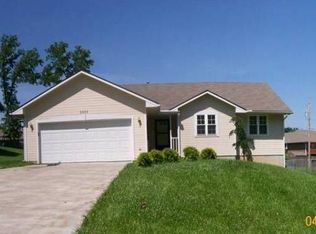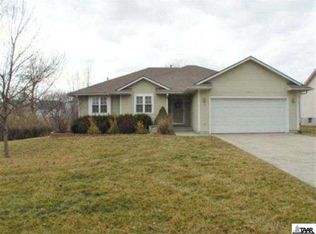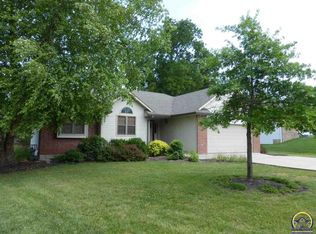Move-in ready Seaman ranch on a half acre! This 3bd, 3bth is nestled on a quiet street in the Cherry Creek neighborhood with tree lines on two sides of the house. Master bedroom has its own full bathroom and a walk-in closet. Main floor washer/dryer. Working gas fireplace with blower. Basement fully finished with a bonus room, large recreational room, and storage room. With just over 2300 finished square feet, it makes the perfect home for any family! NO SPECIALS! Call/text today for a showing! 785-633-7333
This property is off market, which means it's not currently listed for sale or rent on Zillow. This may be different from what's available on other websites or public sources.



