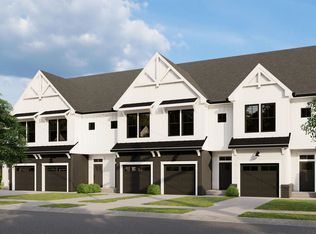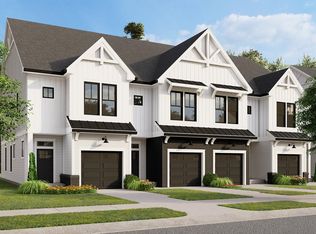Sold for $649,990
$649,990
3929 Milltown Ridge Run, Raleigh, NC 27612
3beds
2,098sqft
Townhouse, Residential
Built in 2023
2,178 Square Feet Lot
$617,700 Zestimate®
$310/sqft
$2,742 Estimated rent
Home value
$617,700
$587,000 - $649,000
$2,742/mo
Zestimate® history
Loading...
Owner options
Explore your selling options
What's special
LAST OPPORTUNITY to live in this prime location minutes from RDU, RTP, NCSU,SAS, PNC Arena, Downtown Raleigh,and walking distance to Crabtree Valley shopping and dining. End unit TH with oversized 6' windows flooding the home with natural light. When you enter through the 8' Mahogany front door you feel the Baker difference. Kitchen boasts stacked white cabinets with soft close doors and drawers, black island with panel detail, SS Whirlpool Gold appliances with gas range and microwave above, 7" Luxury vinyl plank flooring on first and second floor with oak stairs leading to 2nd floor, Primary boasts private deck with Trex decking, wood closet shelving, oversized framless glass shower with seat and double vanity, quartz countertops throughout and secondary baths include tile wall surround. Family room features a modern Linear electric fireplace, garage is finished with insulated garage door and electric car charger, tankless hot water heater on the third floor. Expected completion is April 2024 with construction to begin soon.
Zillow last checked: 8 hours ago
Listing updated: February 17, 2025 at 02:40pm
Listed by:
Sheryl Pratt 919-500-9697,
Baker Residential
Bought with:
Christy R Mangum, 296168
Coldwell Banker HPW
Source: Doorify MLS,MLS#: 2520821
Facts & features
Interior
Bedrooms & bathrooms
- Bedrooms: 3
- Bathrooms: 4
- Full bathrooms: 3
- 1/2 bathrooms: 1
Heating
- Forced Air, Natural Gas
Cooling
- Central Air
Appliances
- Included: Dishwasher, ENERGY STAR Qualified Appliances, Gas Range, Plumbed For Ice Maker, Range Hood, Self Cleaning Oven, Tankless Water Heater
- Laundry: Laundry Room, Upper Level
Features
- Double Vanity, Entrance Foyer, Granite Counters, High Ceilings, Living/Dining Room Combination, Shower Only, Smooth Ceilings, Storage, Walk-In Closet(s), Walk-In Shower, Water Closet, Wired for Sound
- Flooring: Vinyl
- Number of fireplaces: 1
- Fireplace features: Family Room
- Common walls with other units/homes: End Unit
Interior area
- Total structure area: 2,098
- Total interior livable area: 2,098 sqft
- Finished area above ground: 2,098
- Finished area below ground: 0
Property
Parking
- Total spaces: 1
- Parking features: Garage, Garage Door Opener, Garage Faces Front
- Garage spaces: 1
Features
- Levels: Three Or More, Tri-Level
- Patio & porch: Covered, Deck, Porch
- Exterior features: Rain Gutters
- Has view: Yes
Lot
- Size: 2,178 sqft
- Features: Landscaped
Details
- Parcel number: 0795080653
Construction
Type & style
- Home type: Townhouse
- Architectural style: Farmhouse
- Property subtype: Townhouse, Residential
- Attached to another structure: Yes
Materials
- Brick, Fiber Cement, Radiant Barrier
- Foundation: Slab
Condition
- New construction: Yes
- Year built: 2023
Details
- Builder name: Baker Residential
Utilities & green energy
- Sewer: Public Sewer
- Water: Public
- Utilities for property: Cable Available
Green energy
- Energy efficient items: Lighting, Thermostat
Community & neighborhood
Location
- Region: Raleigh
- Subdivision: The Parc at Edwards Mill
HOA & financial
HOA
- Has HOA: Yes
- HOA fee: $160 monthly
- Services included: Maintenance Grounds, Maintenance Structure
Price history
| Date | Event | Price |
|---|---|---|
| 3/27/2024 | Sold | $649,990$310/sqft |
Source: | ||
| 10/17/2023 | Pending sale | $649,990$310/sqft |
Source: | ||
| 9/13/2023 | Price change | $649,990+9.1%$310/sqft |
Source: | ||
| 8/17/2023 | Price change | $595,950+0%$284/sqft |
Source: | ||
| 7/19/2023 | Listed for sale | $595,930$284/sqft |
Source: | ||
Public tax history
| Year | Property taxes | Tax assessment |
|---|---|---|
| 2025 | $4,649 +89.2% | $530,809 |
| 2024 | $2,457 +189% | $530,809 +580.5% |
| 2023 | $850 +207.6% | $78,000 |
Find assessor info on the county website
Neighborhood: Northwest Raleigh
Nearby schools
GreatSchools rating
- 5/10Stough ElementaryGrades: PK-5Distance: 0.3 mi
- 6/10Oberlin Middle SchoolGrades: 6-8Distance: 2.5 mi
- 7/10Needham Broughton HighGrades: 9-12Distance: 3.9 mi
Schools provided by the listing agent
- Elementary: Wake - Stough
- Middle: Wake - Oberlin
- High: Wake - Broughton
Source: Doorify MLS. This data may not be complete. We recommend contacting the local school district to confirm school assignments for this home.
Get a cash offer in 3 minutes
Find out how much your home could sell for in as little as 3 minutes with a no-obligation cash offer.
Estimated market value$617,700
Get a cash offer in 3 minutes
Find out how much your home could sell for in as little as 3 minutes with a no-obligation cash offer.
Estimated market value
$617,700

