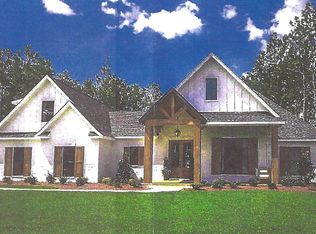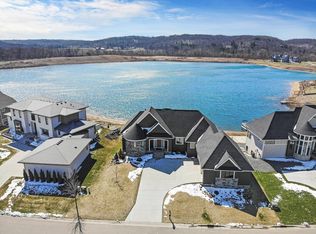Closed
$1,150,000
3929 Mayo Lake Rd SW, Rochester, MN 55902
4beds
2,936sqft
Single Family Residence
Built in 2024
0.37 Acres Lot
$1,173,400 Zestimate®
$392/sqft
$3,824 Estimated rent
Home value
$1,173,400
$1.08M - $1.28M
$3,824/mo
Zestimate® history
Loading...
Owner options
Explore your selling options
What's special
Discover the ultimate main level living experience. This open floor plan creates a cohesive living environment, making it perfect for entertaining and spending quality time with loved ones. The kitchen features high-end appliances, quartz countertops, exquisite inlay cabinetry, a concealed walk-in pantry with built-in cabinets, fully equipped bar, and direct access to the garage. The great room showcases timeless elegance with 14-foot ceilings, an impressive floor-to-ceiling tile fireplace, with a floating quartzite hearth. The owner suite is a tranquil retreat, complete with sitting area and soaking tub. The floor-to-ceiling tile walk-in shower with dual showerheads is a revitalizing experience. Step upstairs to the three well-appointed bedrooms and two sleek bathrooms. An additional multipurpose room can serve as a living area, workspace, or exercise room. Experience outdoor luxury with a screened in 19 x 12 covered porch, complete with a stone fireplace for those chilly evenings.
Zillow last checked: 8 hours ago
Listing updated: June 30, 2025 at 01:57pm
Listed by:
Jennifer Lawver 507-951-6665,
Elcor Realty of Rochester Inc.
Bought with:
Jennifer Lawver
Elcor Realty of Rochester Inc.
Source: NorthstarMLS as distributed by MLS GRID,MLS#: 6563347
Facts & features
Interior
Bedrooms & bathrooms
- Bedrooms: 4
- Bathrooms: 4
- Full bathrooms: 2
- 3/4 bathrooms: 1
- 1/2 bathrooms: 1
Bedroom 1
- Level: Main
- Area: 340 Square Feet
- Dimensions: 20x17
Bedroom 2
- Level: Upper
- Area: 154 Square Feet
- Dimensions: 14x11
Bedroom 3
- Level: Upper
- Area: 154 Square Feet
- Dimensions: 14x11
Bedroom 4
- Level: Upper
- Area: 187 Square Feet
- Dimensions: 17x11
Primary bathroom
- Level: Main
- Area: 108 Square Feet
- Dimensions: 9x12
Bonus room
- Level: Upper
- Area: 255 Square Feet
- Dimensions: 17x15
Dining room
- Level: Main
- Area: 182 Square Feet
- Dimensions: 14x13
Great room
- Level: Main
- Area: 380 Square Feet
- Dimensions: 19x20
Kitchen
- Level: Main
- Area: 140 Square Feet
- Dimensions: 10x14
Laundry
- Level: Main
- Area: 56 Square Feet
- Dimensions: 8x7
Mud room
- Level: Main
- Area: 48 Square Feet
- Dimensions: 6x8
Other
- Level: Main
- Area: 60 Square Feet
- Dimensions: 6x10
Other
- Level: Lower
- Area: 228 Square Feet
- Dimensions: 19x12
Walk in closet
- Level: Main
- Area: 78 Square Feet
- Dimensions: 13x6
Heating
- Forced Air, Fireplace(s), Humidifier, Radiant Floor, Radiant, Zoned
Cooling
- Central Air, Zoned
Appliances
- Included: Air-To-Air Exchanger, Dishwasher, Disposal, Dryer, ENERGY STAR Qualified Appliances, Exhaust Fan, Gas Water Heater, Microwave, Range, Refrigerator, Stainless Steel Appliance(s), Washer, Water Softener Owned
Features
- Basement: Drain Tiled,Drainage System
- Number of fireplaces: 2
- Fireplace features: Brick, Fireplace Footings, Free Standing, Gas, Insert, Living Room
Interior area
- Total structure area: 2,936
- Total interior livable area: 2,936 sqft
- Finished area above ground: 2,876
- Finished area below ground: 0
Property
Parking
- Total spaces: 3
- Parking features: Attached, Concrete, Floor Drain, Garage Door Opener, Heated Garage, Insulated Garage, Storage
- Attached garage spaces: 3
- Has uncovered spaces: Yes
- Details: Garage Dimensions (36x32)
Accessibility
- Accessibility features: Door Lever Handles, Roll-In Shower
Features
- Levels: Two
- Stories: 2
- Patio & porch: Covered, Front Porch, Patio, Rear Porch, Screened
- Fencing: Partial,Privacy,Wood
- Waterfront features: Association Access, Shared, Road Between Waterfront And Home, Waterfront Num(55002401), Lake Bottom(Sand), Lake Acres(28)
- Body of water: Mayo Pond
Lot
- Size: 0.37 Acres
- Dimensions: 130 x 123
- Features: Sod Included in Price
Details
- Foundation area: 1818
- Parcel number: 640814082756
- Zoning description: Residential-Single Family
Construction
Type & style
- Home type: SingleFamily
- Property subtype: Single Family Residence
Materials
- Fiber Board, Concrete, Frame
- Foundation: Slab
- Roof: Age 8 Years or Less,Asphalt,Metal,Pitched
Condition
- Age of Property: 1
- New construction: Yes
- Year built: 2024
Details
- Builder name: BERGSTROM CONSTRUCTION
Utilities & green energy
- Electric: Circuit Breakers, Power Company: Rochester Public Utilities
- Gas: Electric
- Sewer: City Sewer/Connected
- Water: City Water/Connected
- Utilities for property: Underground Utilities
Community & neighborhood
Location
- Region: Rochester
- Subdivision: Reflections On Mayo Lake 2nd
HOA & financial
HOA
- Has HOA: Yes
- HOA fee: $1,800 annually
- Services included: Other
- Association name: Reflections on Mayo Lake
- Association phone: 507-254-0957
Other
Other facts
- Available date: 07/17/2024
- Road surface type: Paved
Price history
| Date | Event | Price |
|---|---|---|
| 6/30/2025 | Sold | $1,150,000$392/sqft |
Source: | ||
| 5/12/2025 | Pending sale | $1,150,000$392/sqft |
Source: | ||
| 7/17/2024 | Listed for sale | $1,150,000+475%$392/sqft |
Source: | ||
| 12/2/2023 | Listing removed | -- |
Source: | ||
| 9/29/2023 | Listed for sale | $199,990-4.7%$68/sqft |
Source: | ||
Public tax history
| Year | Property taxes | Tax assessment |
|---|---|---|
| 2024 | $1,912 | $150,000 +20% |
| 2023 | -- | $125,000 |
| 2022 | $1,672 +68.5% | $125,000 +25% |
Find assessor info on the county website
Neighborhood: 55902
Nearby schools
GreatSchools rating
- 7/10Bamber Valley Elementary SchoolGrades: PK-5Distance: 1.3 mi
- 9/10Mayo Senior High SchoolGrades: 8-12Distance: 3.8 mi
- 5/10John Adams Middle SchoolGrades: 6-8Distance: 4.2 mi
Schools provided by the listing agent
- Elementary: Bamber Valley
- Middle: John Adams
- High: Mayo
Source: NorthstarMLS as distributed by MLS GRID. This data may not be complete. We recommend contacting the local school district to confirm school assignments for this home.
Get a cash offer in 3 minutes
Find out how much your home could sell for in as little as 3 minutes with a no-obligation cash offer.
Estimated market value
$1,173,400

