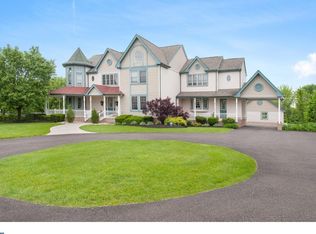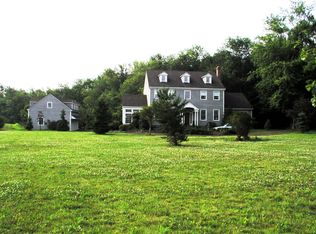Picture perfect surroundings set this newly updated home apart from all others! This 2+ acre lot features views to treeline, an inground pool and spa area along with plenty of space for recreation and outdoor living. Centrally located between historic destination towns of Doylestown, New Hope and Newtown, and bordered by farms and wildlife adds to this peaceful spot. The beautifully updated exterior includes all new siding, synthetic stone, new windows, concrete walkway and dramatic front entry leading to beautiful glass enhanced double doors. Step inside this spacious 4,594+/- sq.ft. residence to the large entry foyer and dramatic staircase. One of the many recent updates include Bruce handscraped oak flooring installed throughout the first floor. Recently repainted, this stately home offers perfect living and working spaces. The center hall features a large living room and expansive dining room with custom built-ins, a rear study with amazing views of the backyard, two story family with dramatic fireplace and windows for a perfect view and the breakfast room and spacious kitchen that leads to the backyard and inground pool. Brand new kitchen appliances, plenty of counter space and cabinets will welcome any chef for meal prep and entertaining. As you ascend the striking staircase to the second floor, sink into the newly installed upgraded carpeting. Enter the primary bedroom suite and sitting room with a cozy 3-sided gas fireplace installed at eye level in the wall between the rooms. The suite includes a large walk-in closet and renovated primary bath with dual sinks, a spa shower and large soaking tub for relaxing at the end of the day. All secondary bedrooms are generously sized with the fourth bedroom giving the most space and additional attic storage coves and closet. The hall bath was recently updated and features a soaking tub and spa shower with distinctive tile and cabinetry. The generously sized laundry room is conveniently located on the second floor, with full closet and plenty of space to complete the task! So many recent updates, including a new roof (2016), exterior siding, windows, exterior walkway, gas propane heater, central air (2019), all new kitchen appliances, carpeting installed October 2020, completely renovated upstairs hall and primary bathroom. The 3-car oversized garage offers access to the full basement and the interior of the home. A circular driveway ensures plenty of parking for owners and guests. 1-yr Buyersâ Home Warranty covering home and pool is provided for extra peace of mind. This is a unique opportunity to become the proud owner of this custom home in beautiful Buckingham Township - part of the award-winning Central Bucks School District. Make your appointment today!
This property is off market, which means it's not currently listed for sale or rent on Zillow. This may be different from what's available on other websites or public sources.

