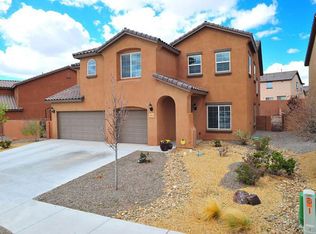Gorgeous Pulte home located in desirable Loma Colorado subdivision situated on a spacious 1/3 acre corner lot. Home features space for everyone with 4,070sf, 4 bedrooms, 4 bathrooms, 2 living areas, an office, oversized loft and 3 car garage. Great floorplan whose signature is huge space all around with very large bedrooms w/ walk-in closets and ample room for bed and large student's desk. A beautiful tile medallion invites you from the home's exquisite central rounded architectural rotunda into a beautiful open kitchen with new appliances, center island, decadent cherry wood cabinets - paired with dark and rich granite countertops. The family dining space and spacious living area are adjacent and contain an ultra clean, super efficient, wood burning pellet stove for warm cozy family gatherings. There is a 1st floor office or 5th bedroom with easy access to a large bathroom that features a mature minded, safe entry walk-in shower filled with strategically placed safety handles. The upstairs super sized loft offers plenty of room for the - "comes with the home" - regulation sized, cherry wood, ball-in-claw footed pool table! Spacious owners suite with a large private bathroom and relaxing soaker tub, shower and large walk-in closet. Second master/princess suite offers a spacious room with a private bathroom. Backyard is huge and built for entertaining with a gas outlet, ample summer shade and wonderful east facing patio. Take in the mountain views within uncluttered, clean and open landscaping. Several parks, walking trails, Rio Rancho High School, baseball fields, skate park, aquatic center and city library just a short walk away!
This property is off market, which means it's not currently listed for sale or rent on Zillow. This may be different from what's available on other websites or public sources.
