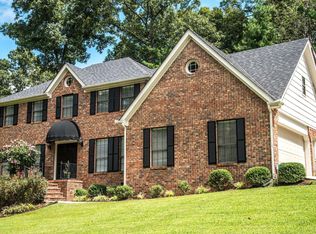Sold for $345,000 on 10/17/25
$345,000
3929 Hamill Rd, Hixson, TN 37343
3beds
1,956sqft
Single Family Residence
Built in 1974
0.67 Acres Lot
$345,100 Zestimate®
$176/sqft
$2,241 Estimated rent
Home value
$345,100
$328,000 - $362,000
$2,241/mo
Zestimate® history
Loading...
Owner options
Explore your selling options
What's special
Tucked away in a peaceful setting surrounded by mature trees, this 1,956 sq. ft. residence offers the perfect blend of privacy, comfort, and modern updates. With 3 bedrooms, 3 baths, and a thoughtfully designed layout, this home provides both functionality and charm. Whether you are cooking in your beautiful kitchen with stainless steel appliances & a double oven, or cozying up to the fireplace, you'll love the openness of the upstairs with family and friends and then enjoy the finished basement where you can escape doing your favorite project or just relax! Come see this home that's close to Hixson with all its conveniences of stores, restaurants, a hospital and the sought-after Big Ridge Elementary school.
Zillow last checked: 8 hours ago
Listing updated: October 19, 2025 at 08:42am
Listed by:
Gloria Page 423-883-6407,
Zach Taylor - Chattanooga
Bought with:
Michelle Lovingood, 350517
Coldwell Banker Pryor Realty Property Management
Source: Greater Chattanooga Realtors,MLS#: 1521206
Facts & features
Interior
Bedrooms & bathrooms
- Bedrooms: 3
- Bathrooms: 3
- Full bathrooms: 2
- 1/2 bathrooms: 1
Primary bedroom
- Level: First
- Area: 162
- Dimensions: 13.5 x 12
Bedroom
- Description: #2
- Level: First
- Area: 121
- Dimensions: 11 x 11
Bedroom
- Description: #3
- Level: First
- Area: 121
- Dimensions: 11 x 11
Bathroom
- Description: Full Bathroom
- Level: First
- Area: 60
- Dimensions: 10 x 6
Bathroom
- Description: Full Bathroom
- Level: First
- Area: 60
- Dimensions: 10 x 6
Bathroom
- Description: Bathroom Half
- Level: Basement
Dining room
- Level: First
- Area: 115
- Dimensions: 11.5 x 10
Laundry
- Level: Basement
- Area: 88
- Dimensions: 11 x 8
Living room
- Level: First
- Area: 294
- Dimensions: 21 x 14
Utility room
- Description: Mudd Room; Laundry/Utility
- Level: First
- Area: 29.75
- Dimensions: 8.5 x 3.5
Heating
- Central, Electric, Natural Gas
Cooling
- Central Air, Ceiling Fan(s), Electric
Appliances
- Included: Built-In Electric Range, Built-In Electric Oven, Dishwasher, Electric Water Heater, Free-Standing Electric Range
Features
- Ceiling Fan(s), Granite Counters, High Speed Internet, Kitchen Island, Open Floorplan, Tub/shower Combo, Connected Shared Bathroom
- Flooring: Hardwood
- Windows: Vinyl Frames
- Basement: Finished,Unfinished
- Number of fireplaces: 1
- Fireplace features: Living Room, Wood Burning
Interior area
- Total structure area: 1,956
- Total interior livable area: 1,956 sqft
- Finished area above ground: 1,956
Property
Parking
- Total spaces: 2
- Parking features: Basement
- Attached garage spaces: 2
Features
- Levels: One,One and One Half,Two
- Stories: 2
- Patio & porch: Deck, Porch - Covered
- Exterior features: None
- Pool features: None
- Fencing: Fenced
Lot
- Size: 0.67 Acres
- Dimensions: 290 x 248
- Features: Gentle Sloping, Wooded
Details
- Parcel number: 111 020.01
Construction
Type & style
- Home type: SingleFamily
- Property subtype: Single Family Residence
Materials
- Brick
- Foundation: Slab
- Roof: Shingle
Condition
- Updated/Remodeled
- New construction: No
- Year built: 1974
Utilities & green energy
- Sewer: Public Sewer
- Water: Public
- Utilities for property: Electricity Available, Natural Gas Connected
Community & neighborhood
Community
- Community features: None
Location
- Region: Hixson
- Subdivision: None
Other
Other facts
- Listing terms: Cash,Conventional,FHA,VA Loan
Price history
| Date | Event | Price |
|---|---|---|
| 10/17/2025 | Sold | $345,000-1.4%$176/sqft |
Source: Greater Chattanooga Realtors #1521206 | ||
| 9/28/2025 | Contingent | $350,000$179/sqft |
Source: Greater Chattanooga Realtors #1521206 | ||
| 9/26/2025 | Listed for sale | $350,000+118.9%$179/sqft |
Source: Greater Chattanooga Realtors #1521206 | ||
| 10/10/2015 | Listing removed | $159,900$82/sqft |
Source: Real Estate Partners of Chattanooga #1229971 | ||
| 10/7/2015 | Listed for sale | $159,900-0.1%$82/sqft |
Source: Real Estate Partners of Chattanooga #1229971 | ||
Public tax history
| Year | Property taxes | Tax assessment |
|---|---|---|
| 2024 | $939 | $41,950 |
| 2023 | $939 | $41,950 |
| 2022 | $939 | $41,950 |
Find assessor info on the county website
Neighborhood: 37343
Nearby schools
GreatSchools rating
- 7/10Big Ridge Elementary SchoolGrades: K-5Distance: 1 mi
- 4/10Hixson Middle SchoolGrades: 6-8Distance: 2.4 mi
- 7/10Hixson High SchoolGrades: 9-12Distance: 2.4 mi
Schools provided by the listing agent
- Elementary: Big Ridge Elementary
- Middle: Hixson Middle
- High: Hixson High
Source: Greater Chattanooga Realtors. This data may not be complete. We recommend contacting the local school district to confirm school assignments for this home.
Get a cash offer in 3 minutes
Find out how much your home could sell for in as little as 3 minutes with a no-obligation cash offer.
Estimated market value
$345,100
Get a cash offer in 3 minutes
Find out how much your home could sell for in as little as 3 minutes with a no-obligation cash offer.
Estimated market value
$345,100
