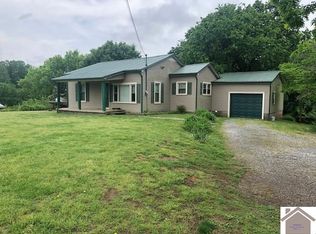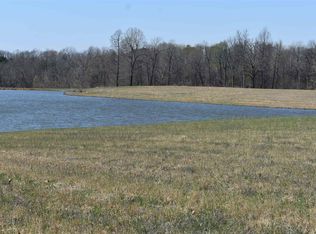Sold for $499,000
Zestimate®
$499,000
3929 Griggstown Rd, Calvert City, KY 42029
5beds
4,000sqft
Single Family Residence
Built in 1998
30 Acres Lot
$499,000 Zestimate®
$125/sqft
$2,702 Estimated rent
Home value
$499,000
Estimated sales range
Not available
$2,702/mo
Zestimate® history
Loading...
Owner options
Explore your selling options
What's special
All The Space You Need, Inside And Out! This Stunning 5 Bedroom, 2.5 Bathroom Home Sits On Approximately 30 Acres, Offering 4,000 Sq. Ft. Of Living Space. Enjoy Private And Peaceful Living, Perfect For A Hunter’s Haven. Updated In 2017, The Home Features An Addition Creating An Open Concept Living Space And Kitchen. The Kitchen Includes A Large Island With Bar Seating, Stainless Steel Appliances, And Ample Cabinet Space. A Convenient Half Bath Was Added To The Main Level! The Primary Suite Offers An Ensuite Bathroom With Double Vanities. Upstairs, You'll Find Four Additional Bedrooms And An Office Area. The Walkout Basement Includes A Cozy Family Room And A Gun Safe That Doubles As A Storm Shelter. Relax On The Covered Front Porch Or The Large Back Deck While Taking In The Breathtaking Views Of Your Expansive Property. Don't Miss This Rare Opportunity To Own Your Own Private Retreat!
Zillow last checked: 8 hours ago
Listing updated: January 30, 2026 at 02:48pm
Listed by:
Melanie Thompson 270-703-5647,
Housman Partners Benton Branch
Bought with:
Lenny Powley, 276343
LP Real Estate Services, LLC
Source: WKRMLS,MLS#: 130773Originating MLS: Realtor Association of Western Kentucky, Inc
Facts & features
Interior
Bedrooms & bathrooms
- Bedrooms: 5
- Bathrooms: 3
- Full bathrooms: 2
- 1/2 bathrooms: 1
- Main level bedrooms: 1
Primary bedroom
- Level: Main
- Area: 168
- Dimensions: 12 x 14
Bedroom 2
- Level: Upper
- Area: 187
- Dimensions: 17 x 11
Bedroom 3
- Level: Upper
- Area: 156
- Dimensions: 13 x 12
Bedroom 4
- Level: Upper
- Area: 156
- Dimensions: 12 x 13
Bathroom
- Features: Double Vanity
Dining room
- Features: Living/Dining
- Level: Main
- Area: 198
- Dimensions: 9 x 22
Family room
- Level: Basement
- Area: 240
- Dimensions: 12 x 20
Kitchen
- Features: Eat-in Kitchen, Pantry
- Level: Main
- Area: 247
- Dimensions: 19 x 13
Living room
- Level: Main
- Area: 700
- Dimensions: 28 x 25
Office
- Level: Basement
- Area: 132
- Dimensions: 11 x 12
Heating
- Forced Air
Cooling
- Central Air
Appliances
- Included: Dishwasher, Microwave, Refrigerator, Stove, Electric Water Heater
- Laundry: Utility Room, Washer/Dryer Hookup
Features
- Ceiling Fan(s), Closet Light(s), Walk-In Closet(s), Workshop, High Ceilings
- Flooring: Carpet, Vinyl/Linoleum, Wood
- Basement: Exterior Entry,Interior Entry
- Has fireplace: No
Interior area
- Total structure area: 4,000
- Total interior livable area: 4,000 sqft
- Finished area below ground: 1,012
Property
Parking
- Total spaces: 3
- Parking features: Detached, Heated Garage, Workshop in Garage
- Garage spaces: 3
Features
- Levels: Two
- Stories: 2
- Patio & porch: Covered Porch, Deck
- Exterior features: Lighting
- Waterfront features: Creek/Stream, Pond
Lot
- Size: 30 Acres
- Features: Trees, County, Level, Rolling Slope, Wooded
Details
- Additional structures: Outbuilding
Construction
Type & style
- Home type: SingleFamily
- Property subtype: Single Family Residence
Materials
- Frame, Vinyl Siding
- Foundation: Concrete Perimeter
- Roof: Dimensional Shingle
Condition
- New construction: No
- Year built: 1998
Utilities & green energy
- Electric: Circuit Breakers, Western KY RECC
- Gas: Propane
- Sewer: Septic Tank
- Water: Water District, North Marshall
- Utilities for property: Garbage - Private, Garbage - Public, Propane Tank Owned
Community & neighborhood
Security
- Security features: Security System, Smoke Detector(s)
Community
- Community features: Sidewalks
Location
- Region: Calvert City
- Subdivision: None
Other
Other facts
- Road surface type: Paved
Price history
| Date | Event | Price |
|---|---|---|
| 1/30/2026 | Sold | $499,000$125/sqft |
Source: WKRMLS #130773 Report a problem | ||
| 12/31/2025 | Pending sale | $499,000$125/sqft |
Source: WKRMLS #130773 Report a problem | ||
| 12/1/2025 | Price change | $499,000-3.1%$125/sqft |
Source: WKRMLS #130773 Report a problem | ||
| 10/28/2025 | Price change | $514,900-2.7%$129/sqft |
Source: WKRMLS #130773 Report a problem | ||
| 7/7/2025 | Price change | $529,000-8.6%$132/sqft |
Source: WKRMLS #130773 Report a problem | ||
Public tax history
Tax history is unavailable.
Neighborhood: 42029
Nearby schools
GreatSchools rating
- 3/10Sharpe Elementary SchoolGrades: PK-5Distance: 3.7 mi
- 9/10North Marshall Middle SchoolGrades: 6-8Distance: 2.3 mi
- 6/10Marshall County High SchoolGrades: 9-12Distance: 5 mi
Schools provided by the listing agent
- Elementary: Sharpe
- Middle: North Marshall Middle
- High: Marshall Co.
Source: WKRMLS. This data may not be complete. We recommend contacting the local school district to confirm school assignments for this home.
Get pre-qualified for a loan
At Zillow Home Loans, we can pre-qualify you in as little as 5 minutes with no impact to your credit score.An equal housing lender. NMLS #10287.

