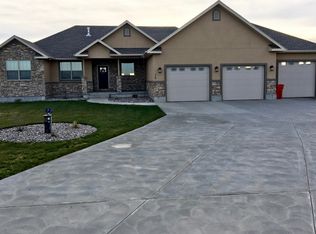Sold
Price Unknown
3929 E 20 N, Rigby, ID 83442
5beds
3,348sqft
SingleFamily
Built in 2013
0.62 Acres Lot
$574,400 Zestimate®
$--/sqft
$2,608 Estimated rent
Home value
$574,400
$546,000 - $603,000
$2,608/mo
Zestimate® history
Loading...
Owner options
Explore your selling options
What's special
Beautiful country home with many extras. This home has great curb appeal with with a brick and stucco exterior and professional landscaping. The interior of the home features an open floor plan kitchen with pantry, dining room, and great room with fireplace. It includes a main floor master suite with tiled walk in shower, soaker tub, double vanities, and walk in closet. The basement features a large family room, three additional bedrooms, bathroom, an office/hobby room, and a large storage room/mechanical room. The basement is newly completed. The home sits on .62 acres and the exterior features a full vinyl privacy fence, full automated sprinkler system and landscaping, a large deck, garden area, underground trampoline, stamped concrete pad and fire pit, and large RV pad and additional concrete pad for a potential shop (16 x 24). The home includes central AC, an over-sized 3 stall garage, and plenty of storage space. Off the garage is a separate entrance to a 168 sf heated salon with half bath that could potentially be used as a mother-in -law suite. Perfect location just minutes from Highway 20 access at County Line Road.
Facts & features
Interior
Bedrooms & bathrooms
- Bedrooms: 5
- Bathrooms: 4
- Full bathrooms: 3
- 1/2 bathrooms: 1
Appliances
- Laundry: Main Level
Features
- Ceiling Fan(s), Jetted Tub, Tile Floors, Walk-in Closet(s), Garage Door Opener(s), Vaulted Ceiling(s), New Paint-Partial, New Floor Coverings-Partial, Wet Bar, Other-See Remarks
- Basement: Partially finished
Interior area
- Total interior livable area: 3,348 sqft
Property
Parking
- Total spaces: 3
Lot
- Size: 0.62 Acres
Details
- Parcel number: RP002150010120
Construction
Type & style
- Home type: SingleFamily
Condition
- Year built: 2013
Utilities & green energy
- Sewer: Private Septic
Community & neighborhood
Location
- Region: Rigby
HOA & financial
HOA
- Has HOA: Yes
- HOA fee: $25 monthly
- Services included: Common Area
Other
Other facts
- Heat Source/Type: Gas, Forced Air
- Air Conditioning: Central
- Other Rooms: Main Floor Master Bedroom, Master Bath, Office, Pantry
- Laundry: Main Level
- Construction/Status: Frame
- Style: 1 Story
- Basement: Egress Windows, Partially Finished
- Interior Features: Ceiling Fan(s), Jetted Tub, Tile Floors, Walk-in Closet(s), Garage Door Opener(s), Vaulted Ceiling(s), New Paint-Partial, New Floor Coverings-Partial, Wet Bar, Other-See Remarks
- Appliances Included: Microwave, Range/Oven-Electric, Water Heater-Electric, Dishwasher, Garbage Disposal, Refrigerator, Range/Oven-Built In, Water Heater-Gas
- Fireplace: 1, Gas, Insert
- Fence Type/Info: Full, Vinyl, Privacy
- Landscaping: Established Lawn, Established Trees, Flower Beds, Garden Area, Sprinkler-Auto, Sprinkler System Full
- Exterior-Secondary: Vinyl, Stucco
- Driveway Type: Concrete
- Roof: Architectural
- Sewer: Private Septic
- Patio/Deck: Open Deck, Covered Porch, 2
- Topography/Setting: Rural, Flat
- Property Status: Active
- Provider/Other Info: Rocky Mountain Power, 220 Volt Plug-In(s), Breaker(s), Underground
- Association Fee Includes: Common Area
- Exterior-Primary: Brick
- Garage # Stalls/Type: 3 Stalls
- Exterior Features: RV Pad
- Foundation: Concrete Perimeter
- Water: Well
- Legal Description: Lot 12 Blk 1 Auburn Hills Subdivision #1 SEC 31 TW
Price history
| Date | Event | Price |
|---|---|---|
| 12/14/2023 | Sold | -- |
Source: Agent Provided Report a problem | ||
| 10/5/2023 | Price change | $549,000-6.2%$164/sqft |
Source: | ||
| 10/2/2023 | Price change | $585,000-1.7%$175/sqft |
Source: | ||
| 9/15/2023 | Listed for sale | $595,000+60.9%$178/sqft |
Source: | ||
| 3/10/2020 | Listing removed | $369,900$110/sqft |
Source: Silvercreek Realty Group #2125917 Report a problem | ||
Public tax history
| Year | Property taxes | Tax assessment |
|---|---|---|
| 2024 | $1,716 -31.9% | $505,099 -4.4% |
| 2023 | $2,522 -20.8% | $528,516 +12.6% |
| 2022 | $3,182 -6.5% | $469,227 +28% |
Find assessor info on the county website
Neighborhood: 83442
Nearby schools
GreatSchools rating
- 6/10Jefferson Elementary SchoolGrades: K-5Distance: 3.6 mi
- 8/10Rigby Middle SchoolGrades: 6-8Distance: 2.8 mi
- 5/10Rigby Senior High SchoolGrades: 9-12Distance: 2.7 mi
Schools provided by the listing agent
- Elementary: JEFFERSON ELEMENTARY #251
- Middle: RIGBY 251JH
- High: RIGBY 251HS
Source: The MLS. This data may not be complete. We recommend contacting the local school district to confirm school assignments for this home.
