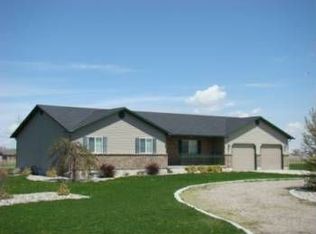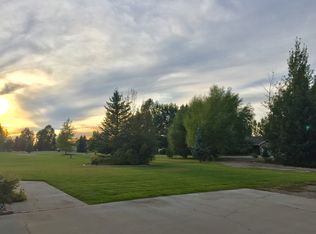Tired of the same old floor plans? Come check out this custom home in a well established neighborhood. The vaulted ceiling adds to the openness of the great room that looks up to the open loft. The loft is a great area for an office or sitting/reading area and there is also a bedroom. In the kitchen you will find custom cabinets, all appliances, large pantry and dining area. The master suite features a large jetted tub, walk in closet and a door out to the deck. In the basement there are two more bedrooms, a family room, and lots of storage. The family room is wired for surround sound and has a large entertainment center built in complete with a rock fireplace. The yard features a deck, established trees, a garden area, and a sprinkler system. Backyard has a field that separates you from the next neighborhood for added privacy.
This property is off market, which means it's not currently listed for sale or rent on Zillow. This may be different from what's available on other websites or public sources.

