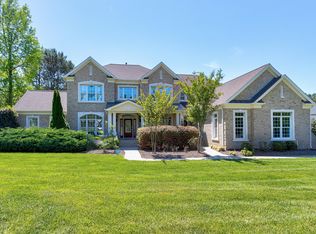Great LOCATION! Toll Brothers Waterford Country Manor home w/ 6 beds,4.5 bath. Beautiful, well-cared for 3 sided brick home with 1st floor master suite and 1st flr in-law suite w/ separate entry. Spacious chef?s kitchen features large center island and overlooks the family room. First floor study with french doors. Upstairs offers 4 more large bedrooms and bonus room. 3 car side entry garage. Security and Irrigation systems. Serene .77acre lot. No city taxes. Minutes to Crossroads, Ritter Park and more! Contact Liz Fortunato 919-830-1115, lizfortunato@kw.com for more info.
This property is off market, which means it's not currently listed for sale or rent on Zillow. This may be different from what's available on other websites or public sources.
