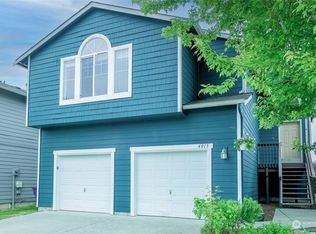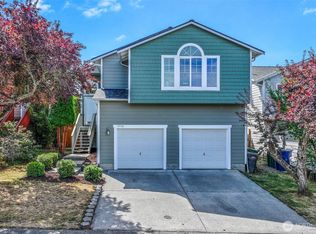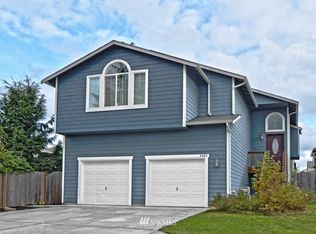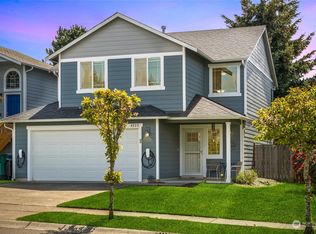Sold
Listed by:
Mary Hendry,
Windermere Real Estate JS
Bought with: Skyline Properties, Inc.
$807,000
3929 152nd Place SE, Bothell, WA 98012
4beds
1,882sqft
Single Family Residence
Built in 2005
4,360.36 Square Feet Lot
$798,200 Zestimate®
$429/sqft
$3,188 Estimated rent
Home value
$798,200
$742,000 - $862,000
$3,188/mo
Zestimate® history
Loading...
Owner options
Explore your selling options
What's special
Wonderful home in Mill creek that is a craftsman style home with approx. 1882 sq ft of well-appointed living space in this 4-bedroom, 2.5 Bathrooms. Open and spacious plan with family-room with corner gas fireplace open to large kitchen and dining room plus a breakfast bar. Very nice appliances that stay. Private fenced back yard with covered entertainment size deck and raised beds for gardening. Owners' suite boast spacious walk in closet and private bath. 3 large additional bedrooms & full bath and upstairs laundry closet. Attached 2 car garage with storage above the garage doors. Home is located on private cul-de-sac/dead-end street. Very desirable location close Freeways, great schools, YMCA, dining and shopping!
Zillow last checked: 8 hours ago
Listing updated: September 21, 2025 at 04:03am
Listed by:
Mary Hendry,
Windermere Real Estate JS
Bought with:
Gurpreet Kaur, 23001945
Skyline Properties, Inc.
Source: NWMLS,MLS#: 2389898
Facts & features
Interior
Bedrooms & bathrooms
- Bedrooms: 4
- Bathrooms: 3
- Full bathrooms: 2
- 1/2 bathrooms: 1
- Main level bathrooms: 1
Other
- Level: Main
Dining room
- Level: Main
Entry hall
- Level: Main
Kitchen with eating space
- Level: Main
Living room
- Level: Main
Heating
- Fireplace, Forced Air, Electric, Natural Gas
Cooling
- Forced Air
Appliances
- Included: Dishwasher(s), Disposal, Dryer(s), Microwave(s), Refrigerator(s), Stove(s)/Range(s), Washer(s), Garbage Disposal, Water Heater: gas, Water Heater Location: garage
Features
- Bath Off Primary, Dining Room
- Flooring: Laminate
- Windows: Double Pane/Storm Window
- Basement: None
- Number of fireplaces: 1
- Fireplace features: Gas, Main Level: 1, Fireplace
Interior area
- Total structure area: 1,882
- Total interior livable area: 1,882 sqft
Property
Parking
- Total spaces: 2
- Parking features: Attached Garage
- Attached garage spaces: 2
Features
- Levels: Two
- Stories: 2
- Entry location: Main
- Patio & porch: Bath Off Primary, Double Pane/Storm Window, Dining Room, Fireplace, Water Heater
- Has view: Yes
- View description: Territorial
Lot
- Size: 4,360 sqft
- Features: Cul-De-Sac, Curbs, Dead End Street, Paved, Cable TV, Deck, Fenced-Fully, High Speed Internet
- Topography: Level
Details
- Parcel number: 01003900001500
- Zoning description: Jurisdiction: City
- Special conditions: Standard
Construction
Type & style
- Home type: SingleFamily
- Architectural style: Traditional
- Property subtype: Single Family Residence
Materials
- Cement/Concrete
- Foundation: Poured Concrete
- Roof: Composition
Condition
- Year built: 2005
- Major remodel year: 2005
Utilities & green energy
- Electric: Company: PUD
- Sewer: Sewer Connected, Company: Silver lake
- Water: Public, Company: Silver lake water
- Utilities for property: Comcast, Xfinity
Community & neighborhood
Community
- Community features: CCRs, Playground
Location
- Region: Bothell
- Subdivision: Mill Creek
HOA & financial
HOA
- HOA fee: $41 monthly
- Association phone: 206-577-0587
Other
Other facts
- Listing terms: Cash Out,Conventional,FHA,VA Loan
- Cumulative days on market: 33 days
Price history
| Date | Event | Price |
|---|---|---|
| 8/21/2025 | Sold | $807,000-7.8%$429/sqft |
Source: | ||
| 7/19/2025 | Pending sale | $875,000$465/sqft |
Source: | ||
| 6/16/2025 | Listed for sale | $875,000+278%$465/sqft |
Source: | ||
| 9/7/2012 | Sold | $231,500-38.3%$123/sqft |
Source: | ||
| 7/20/2007 | Sold | $375,000+31.6%$199/sqft |
Source: | ||
Public tax history
| Year | Property taxes | Tax assessment |
|---|---|---|
| 2024 | $6,623 +0.4% | $697,100 -0.1% |
| 2023 | $6,595 -0.9% | $698,100 -9.6% |
| 2022 | $6,654 +23.2% | $772,500 +42.6% |
Find assessor info on the county website
Neighborhood: 98012
Nearby schools
GreatSchools rating
- 10/10Forest View Elementary SchoolGrades: PK-5Distance: 1.1 mi
- 8/10Gateway Middle SchoolGrades: 6-8Distance: 1.1 mi
- 9/10Henry M. Jackson High SchoolGrades: 9-12Distance: 1.7 mi
Schools provided by the listing agent
- Elementary: Forest View Elem
- Middle: Gateway Mid
- High: Henry M. Jackson Hig
Source: NWMLS. This data may not be complete. We recommend contacting the local school district to confirm school assignments for this home.

Get pre-qualified for a loan
At Zillow Home Loans, we can pre-qualify you in as little as 5 minutes with no impact to your credit score.An equal housing lender. NMLS #10287.



