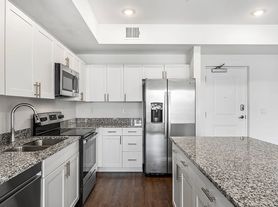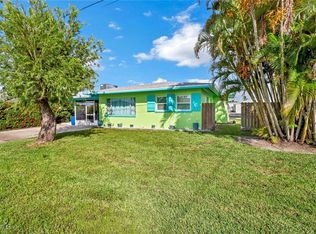Here is vacationing elegance! NOTE: Possibly AVAILABLE April 5, 2025; booked for Season 2026! Turnkey, It is a GULF ACCESS INTERSECTING CANAL home with a composite dock and boat lift. POOL CAGE CONSTRUCTION FORTHCOMING. The pool, its deck, and its awesome view are superfine. The turnkey beauty has a MASTER SUITE with dual sinks, a vast walk-in shower, a huge jetted ROMAN TUB, a linen closet, and a walk-in closet. The split floorplan of its second and third good-sized bedrooms has its second bath, doubling as a pool bath. The Den has additional bedding and a sleeper sofa. Its great room is vast, with a cathedral ceiling, fireplace, TV, and an oversized two-car garage. Dining choices are the pool deck, the formal dining viewing, the deck and lanai, as well as a granite kitchen breakfast bar that is also great for entertaining. This 2368 sq ft home under air is enhanced by a full "90 DEGREE" SLIDER that fully opens to its paver lanai and its INFINITY EDGE, PENTAIR ELECTRIC and/or SOLAR-HEATED POOL and SPA, and vast sunning deck. Enjoy THE OPEN COLORFUL SUNSET VIEWS [while the cage is put BACK on]. Words cannot express its Biltmore and Frances intersecting 150-FOOT-WIDE CANAL VIEW. No showings while tenant occupied.
House for rent
$6,500/mo
3928 SW 27th Ct, Cape Coral, FL 33914
3beds
2,368sqft
Price may not include required fees and charges.
Singlefamily
Available now
No pets
Central air, electric, ceiling fan
Dryer hookup laundry
2 Attached garage spaces parking
Electric, central, fireplace
What's special
Awesome viewPaver lanaiOversized two-car garageSunning deckMaster suiteGulf access intersecting canalGreat room
- 328 days |
- -- |
- -- |
Travel times
Renting now? Get $1,000 closer to owning
Unlock a $400 renter bonus, plus up to a $600 savings match when you open a Foyer+ account.
Offers by Foyer; terms for both apply. Details on landing page.
Facts & features
Interior
Bedrooms & bathrooms
- Bedrooms: 3
- Bathrooms: 2
- Full bathrooms: 2
Rooms
- Room types: Office
Heating
- Electric, Central, Fireplace
Cooling
- Central Air, Electric, Ceiling Fan
Appliances
- Included: Dishwasher, Disposal, Dryer, Microwave, Oven, Range, Refrigerator, Stove, Washer
- Laundry: Dryer Hookup, In Unit, Inside, Washer Hookup
Features
- Bar, Ceiling Fan(s), Closet Cabinetry, Fireplace, Home Office, Pantry, Split Bedrooms, Walk In Closet, Window Treatments
- Flooring: Carpet, Tile
- Has fireplace: Yes
- Furnished: Yes
Interior area
- Total interior livable area: 2,368 sqft
Property
Parking
- Total spaces: 2
- Parking features: Attached, Driveway, Garage, Covered
- Has attached garage: Yes
- Details: Contact manager
Features
- Stories: 1
- Patio & porch: Porch
- Exterior features: Contact manager
- Has private pool: Yes
- Has spa: Yes
- Spa features: Hottub Spa
- Has water view: Yes
- Water view: Waterfront
Details
- Parcel number: 054523C4048820250
Construction
Type & style
- Home type: SingleFamily
- Property subtype: SingleFamily
Condition
- Year built: 2002
Utilities & green energy
- Utilities for property: Cable, Electricity, Garbage, Internet, Sewage, Water
Community & HOA
HOA
- Amenities included: Pool
Location
- Region: Cape Coral
Financial & listing details
- Lease term: Short Term Lease
Price history
| Date | Event | Price |
|---|---|---|
| 11/16/2024 | Listed for rent | $6,500+32.7%$3/sqft |
Source: SWFLMLS #224093049 | ||
| 8/2/2024 | Listing removed | -- |
Source: Zillow Rentals | ||
| 5/7/2024 | Listed for rent | $4,900-30%$2/sqft |
Source: Zillow Rentals | ||
| 1/30/2024 | Listing removed | -- |
Source: NABOR FL #223058840 | ||
| 1/27/2024 | Listed for rent | $7,000+47.4%$3/sqft |
Source: NABOR FL #223058840 | ||

