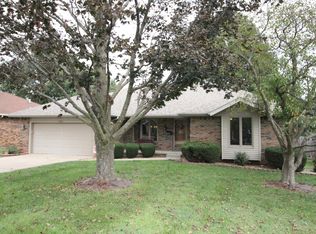Closed
Price Unknown
3928 S Clay Avenue, Springfield, MO 65807
3beds
1,692sqft
Single Family Residence
Built in 1985
10,018.8 Square Feet Lot
$286,200 Zestimate®
$--/sqft
$1,698 Estimated rent
Home value
$286,200
$272,000 - $301,000
$1,698/mo
Zestimate® history
Loading...
Owner options
Explore your selling options
What's special
3928 S Clay Avenue Springfield MO Beautiful all-brick home located in convenient location-near Cox South, Medical Mile, and much more! Features 3 bedrooms, 2 baths, 2-car garage. The backyard is privacy fenced with a deck and a storage shed. This well cared for home has hardwood floors, granite countertops, stainless steel appliances, and a gas log fireplace. New Furnace in 2016. Horace Mann, Carver, Kickapoo Schools Districts.
Zillow last checked: 8 hours ago
Listing updated: August 02, 2024 at 02:59pm
Listed by:
Michael A Crabb 417-823-2300,
Murney Associates - Primrose
Bought with:
Rhett Smillie, 1999096866
Keller Williams
Source: SOMOMLS,MLS#: 60256115
Facts & features
Interior
Bedrooms & bathrooms
- Bedrooms: 3
- Bathrooms: 2
- Full bathrooms: 2
Bedroom 1
- Area: 247.94
- Dimensions: 16.1 x 15.4
Bedroom 2
- Area: 133.34
- Dimensions: 11.8 x 11.3
Bedroom 3
- Area: 121.68
- Dimensions: 11.7 x 10.4
Dining area
- Area: 198
- Dimensions: 18 x 11
Dining room
- Area: 142.5
- Dimensions: 12.5 x 11.4
Living room
- Area: 313.11
- Dimensions: 18.3 x 17.11
Heating
- Forced Air, Natural Gas
Cooling
- Central Air
Appliances
- Included: Dishwasher, Exhaust Fan, Free-Standing Electric Oven, Gas Water Heater
- Laundry: Main Level, W/D Hookup
Features
- Granite Counters, High Speed Internet, Walk-In Closet(s), Walk-in Shower
- Flooring: Carpet, Hardwood, Tile
- Doors: Storm Door(s)
- Has basement: No
- Has fireplace: Yes
- Fireplace features: Glass Doors, Living Room
Interior area
- Total structure area: 1,692
- Total interior livable area: 1,692 sqft
- Finished area above ground: 1,692
- Finished area below ground: 0
Property
Parking
- Total spaces: 2
- Parking features: Driveway, Garage Faces Front
- Attached garage spaces: 2
- Has uncovered spaces: Yes
Features
- Levels: One
- Stories: 1
- Patio & porch: Deck
- Exterior features: Cable Access, Rain Gutters
- Fencing: Privacy,Wood
Lot
- Size: 10,018 sqft
- Dimensions: 75' x 135'
- Features: Easements, Landscaped
Details
- Additional structures: Shed(s)
- Parcel number: 881812401088
Construction
Type & style
- Home type: SingleFamily
- Architectural style: Traditional
- Property subtype: Single Family Residence
Materials
- Brick
- Foundation: Crawl Space, Poured Concrete
- Roof: Composition
Condition
- Year built: 1985
Utilities & green energy
- Sewer: Public Sewer
- Water: Public
Community & neighborhood
Location
- Region: Springfield
- Subdivision: Kickapoo Prairie
Other
Other facts
- Listing terms: Cash,Conventional,FHA,VA Loan
- Road surface type: Asphalt
Price history
| Date | Event | Price |
|---|---|---|
| 12/20/2023 | Sold | -- |
Source: | ||
| 11/15/2023 | Pending sale | $270,000$160/sqft |
Source: | ||
| 11/8/2023 | Listed for sale | $270,000+68.9%$160/sqft |
Source: | ||
| 5/8/2015 | Sold | -- |
Source: Agent Provided | ||
| 1/27/2015 | Listed for sale | $159,900+3.2%$95/sqft |
Source: Rhoads Real Estate #60016857 | ||
Public tax history
| Year | Property taxes | Tax assessment |
|---|---|---|
| 2024 | $1,661 | $30,950 |
| 2023 | -- | $30,950 +5.5% |
| 2022 | $1,602 +0% | $29,340 |
Find assessor info on the county website
Neighborhood: Kickapoo
Nearby schools
GreatSchools rating
- 8/10Horace Mann Elementary SchoolGrades: PK-5Distance: 1.3 mi
- 8/10Carver Middle SchoolGrades: 6-8Distance: 3.6 mi
- 8/10Kickapoo High SchoolGrades: 9-12Distance: 0.5 mi
Schools provided by the listing agent
- Elementary: SGF-Horace Mann
- Middle: SGF-Carver
- High: SGF-Kickapoo
Source: SOMOMLS. This data may not be complete. We recommend contacting the local school district to confirm school assignments for this home.
