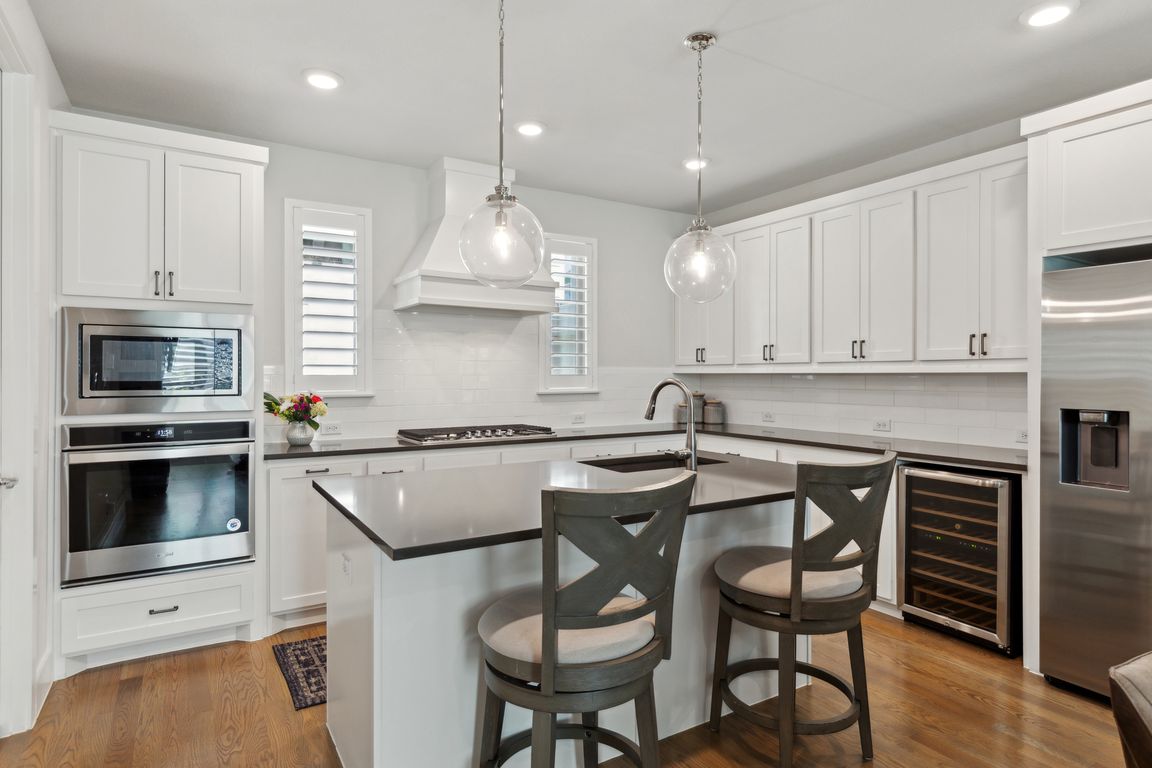
For salePrice cut: $25.95K (10/22)
$449,000
2beds
1,643sqft
3928 Riesling Rdg, Dallas, TX 75204
2beds
1,643sqft
Townhouse
Built in 2019
1,001 sqft
2 Attached garage spaces
$273 price/sqft
$280 monthly HOA fee
What's special
Stunning modern townhome in the heart of Dallas. This 4-story residence offers 2 bedrooms, 2.5 baths, and an attached 2-car garage. Open-concept floor plan features a light-filled living room with plantation shutters, stone-accented fireplace, and wide-plank hardwood floors. The kitchen boasts white shaker cabinetry, quartz countertops, stainless steel appliances, gas cooktop, ...
- 15 days |
- 590 |
- 21 |
Source: NTREIS,MLS#: 21092969
Travel times
Kitchen
Living Room
Primary Bedroom
Zillow last checked: 8 hours ago
Listing updated: October 27, 2025 at 10:17am
Listed by:
Shaun Haynes 0661099 972-608-0300,
Ebby Halliday Realtors 972-608-0300
Source: NTREIS,MLS#: 21092969
Facts & features
Interior
Bedrooms & bathrooms
- Bedrooms: 2
- Bathrooms: 3
- Full bathrooms: 2
- 1/2 bathrooms: 1
Primary bedroom
- Features: Ceiling Fan(s), Dual Sinks, En Suite Bathroom, Walk-In Closet(s)
- Level: Third
- Dimensions: 12 x 15
Bedroom
- Features: Ceiling Fan(s), En Suite Bathroom
- Level: Third
- Dimensions: 12 x 9
Primary bathroom
- Features: Built-in Features, Dual Sinks, En Suite Bathroom, Stone Counters
- Level: Third
- Dimensions: 8 x 3
Bonus room
- Level: Fourth
- Dimensions: 11 x 6
Other
- Features: En Suite Bathroom
- Level: Third
- Dimensions: 6 x 6
Half bath
- Level: Second
- Dimensions: 7 x 4
Kitchen
- Features: Breakfast Bar, Built-in Features, Kitchen Island, Pantry, Stone Counters
- Level: Second
- Dimensions: 11 x 14
Living room
- Features: Ceiling Fan(s), Fireplace
- Level: Second
- Dimensions: 14 x 14
Heating
- Natural Gas
Cooling
- Central Air, Ceiling Fan(s)
Appliances
- Included: Some Gas Appliances, Dishwasher, Gas Cooktop, Disposal, Gas Range, Gas Water Heater, Microwave, Plumbed For Gas, Refrigerator, Tankless Water Heater
Features
- Decorative/Designer Lighting Fixtures, Eat-in Kitchen, Kitchen Island, Pantry, Wired for Data, Walk-In Closet(s), Wired for Sound
- Flooring: Carpet, Concrete, Engineered Hardwood
- Has basement: No
- Number of fireplaces: 1
- Fireplace features: Gas, Gas Log, Gas Starter, Living Room
Interior area
- Total interior livable area: 1,643 sqft
Video & virtual tour
Property
Parking
- Total spaces: 2
- Parking features: Epoxy Flooring, Garage, Garage Door Opener, Garage Faces Rear
- Attached garage spaces: 2
Features
- Levels: Three Or More,Multi/Split
- Stories: 3
- Pool features: None
Lot
- Size: 1,001.88 Square Feet
Details
- Parcel number: 000602000511D0000
Construction
Type & style
- Home type: Townhouse
- Architectural style: Split Level
- Property subtype: Townhouse
- Attached to another structure: Yes
Materials
- Brick
- Foundation: Slab
Condition
- Year built: 2019
Utilities & green energy
- Water: Public
- Utilities for property: Electricity Connected, Natural Gas Available, Separate Meters, Water Available
Community & HOA
Community
- Features: Community Mailbox
- Security: Security System Owned, Security System, Carbon Monoxide Detector(s)
- Subdivision: Caddo Corner #2
HOA
- Has HOA: Yes
- Amenities included: Maintenance Front Yard
- Services included: Insurance, Maintenance Grounds
- HOA fee: $280 monthly
- HOA name: Neighborhood Managment
- HOA phone: 972-359-1548
Location
- Region: Dallas
Financial & listing details
- Price per square foot: $273/sqft
- Tax assessed value: $520,000
- Annual tax amount: $11,622
- Date on market: 10/22/2025
- Cumulative days on market: 211 days
- Exclusions: Curtains and curtain rods
- Electric utility on property: Yes