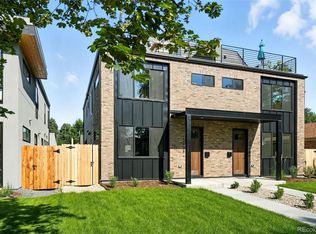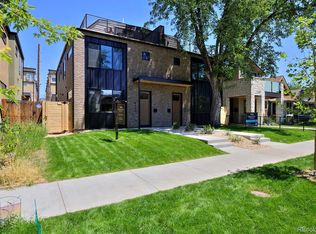Sold for $1,399,500 on 10/24/24
$1,399,500
3928 Raleigh Street, Denver, CO 80212
3beds
2,354sqft
Duplex
Built in 2024
3,125 Square Feet Lot
$1,335,900 Zestimate®
$595/sqft
$5,384 Estimated rent
Home value
$1,335,900
$1.24M - $1.43M
$5,384/mo
Zestimate® history
Loading...
Owner options
Explore your selling options
What's special
Designed with contemporary luxury and lifestyle in mind, this light-filled duplex with natural hardwood flooring throughout all three levels is the ideal modern home in Denver’s most sought-after neighborhood. A bi-fold glass wall opens to the east-facing backyard erasing the line between the indoors and out. At the same time, the top floor has a wet bar and a huge west-facing deck lined with water, gas, and TV hookups allowing you to enjoy Denver’s perfect climate and incredible mountain views year-round! Two short blocks from Tennyson St, you will live near some of the most award-winning bakeries, cocktail bars, restaurants, and shopping in Denver! Fill your chef’s kitchen with items from the two grocery stores that are within walking distance. There are 3 bedrooms, an office, and a flex space on the third floor (with a 3/4 bathroom) that could easily be a guest suite, 2nd office, media room, or gym. The two-car garage is wired for an EV and has an EZ-access storage loft for your gear and seasonal items, allowing full use of the floor for cars. Book your tour today!
Zillow last checked: 8 hours ago
Listing updated: October 25, 2024 at 07:48am
Listed by:
Liz Rossof 970-919-0447 Liz@DenverNook.com,
GREEN DOOR LIVING REAL ESTATE
Bought with:
Rachel Gallegos, 100002255
Milehimodern
Source: REcolorado,MLS#: 8467275
Facts & features
Interior
Bedrooms & bathrooms
- Bedrooms: 3
- Bathrooms: 4
- Full bathrooms: 2
- 3/4 bathrooms: 1
- 1/2 bathrooms: 1
- Main level bathrooms: 1
Primary bedroom
- Description: Second Floor, With Walk-In Closet And Juliette Balcony
- Level: Upper
Bedroom
- Description: Second Floor With Walkout Covered Deck
- Level: Upper
Bedroom
- Description: Second Floor
- Level: Upper
Primary bathroom
- Description: Second Floor
- Level: Upper
Bathroom
- Description: At Front Entrance
- Level: Main
Bathroom
- Description: Second Floor
- Level: Upper
Bathroom
- Description: Third Floor
- Level: Upper
Bonus room
- Description: Third Floor With Wet Bar + Roof Deck W/ Gas, Water, Tv Hook Ups And Mountain Views
- Level: Upper
Dining room
- Description: Open To Backyard, Kitchen And Living
- Level: Main
Kitchen
- Description: Opens To Living, Dining And Backyard
- Level: Main
Laundry
- Description: Conveniently Located On The Second Floor
- Level: Upper
Living room
- Description: W/ Fireplace, Open To Dining And Kitchen
- Level: Main
Mud room
- Description: At Back Entrance
- Level: Main
Office
- Description: At Front With Floor To Ceiling Windows!
- Level: Main
Heating
- Forced Air, Heat Pump
Cooling
- Central Air
Appliances
- Included: Dishwasher, Microwave, Oven, Range, Range Hood, Refrigerator, Tankless Water Heater
Features
- Ceiling Fan(s), Eat-in Kitchen, Entrance Foyer, Five Piece Bath, Kitchen Island, Open Floorplan, Pantry, Primary Suite, Quartz Counters, Radon Mitigation System, Smoke Free, Walk-In Closet(s), Wet Bar, Wired for Data
- Flooring: Tile, Wood
- Basement: Crawl Space
- Number of fireplaces: 1
- Fireplace features: Living Room
- Common walls with other units/homes: 1 Common Wall
Interior area
- Total structure area: 2,354
- Total interior livable area: 2,354 sqft
- Finished area above ground: 2,354
Property
Parking
- Total spaces: 2
- Parking features: Concrete, Electric Vehicle Charging Station(s), Exterior Access Door, Garage Door Opener, Storage
- Garage spaces: 2
Features
- Levels: Three Or More
- Entry location: Ground
- Patio & porch: Covered, Deck, Front Porch, Patio, Rooftop
- Exterior features: Balcony, Gas Valve, Lighting, Private Yard, Rain Gutters
- Fencing: Full
- Has view: Yes
- View description: City, Mountain(s)
Lot
- Size: 3,125 sqft
- Features: Landscaped, Level, Sprinklers In Front, Sprinklers In Rear
Details
- Parcel number: 219415007
- Zoning: U-TU-C
- Special conditions: Standard
Construction
Type & style
- Home type: SingleFamily
- Architectural style: Contemporary,Urban Contemporary
- Property subtype: Duplex
- Attached to another structure: Yes
Materials
- Brick, Stucco
- Foundation: Concrete Perimeter, Structural
- Roof: Membrane,Other
Condition
- New Construction
- New construction: Yes
- Year built: 2024
Details
- Builder name: GJ Gardner Homes
- Warranty included: Yes
Utilities & green energy
- Electric: 220 Volts, 220 Volts in Garage
- Sewer: Public Sewer
- Water: Public
- Utilities for property: Cable Available, Electricity Connected, Internet Access (Wired), Natural Gas Available, Natural Gas Connected
Green energy
- Energy efficient items: Appliances, HVAC, Insulation, Lighting, Thermostat, Water Heater, Windows
Community & neighborhood
Location
- Region: Denver
- Subdivision: Berkeley
Other
Other facts
- Listing terms: 1031 Exchange,Cash,Conventional,FHA,Jumbo,VA Loan
- Ownership: Individual
- Road surface type: Alley Paved, Paved
Price history
| Date | Event | Price |
|---|---|---|
| 10/24/2024 | Sold | $1,399,500$595/sqft |
Source: | ||
| 9/24/2024 | Pending sale | $1,399,500$595/sqft |
Source: | ||
| 9/18/2024 | Listed for sale | $1,399,500$595/sqft |
Source: | ||
Public tax history
Tax history is unavailable.
Neighborhood: Berkeley
Nearby schools
GreatSchools rating
- 8/10Centennial A School for Expeditionary LearningGrades: PK-5Distance: 0.7 mi
- 9/10Skinner Middle SchoolGrades: 6-8Distance: 0.5 mi
- 5/10North High SchoolGrades: 9-12Distance: 1.2 mi
Schools provided by the listing agent
- Elementary: Centennial
- Middle: Strive Sunnyside
- High: North
- District: Denver 1
Source: REcolorado. This data may not be complete. We recommend contacting the local school district to confirm school assignments for this home.
Get a cash offer in 3 minutes
Find out how much your home could sell for in as little as 3 minutes with a no-obligation cash offer.
Estimated market value
$1,335,900
Get a cash offer in 3 minutes
Find out how much your home could sell for in as little as 3 minutes with a no-obligation cash offer.
Estimated market value
$1,335,900

