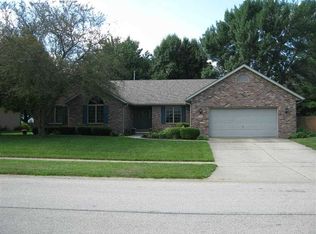Sold for $270,000
$270,000
3928 Old Mill Ln, Springfield, IL 62711
3beds
2,277sqft
Single Family Residence, Residential
Built in ----
-- sqft lot
$305,500 Zestimate®
$119/sqft
$2,582 Estimated rent
Home value
$305,500
$275,000 - $333,000
$2,582/mo
Zestimate® history
Loading...
Owner options
Explore your selling options
What's special
This home is in an amazing location and is just waiting for your creativity and renovations. This 3 bed/2.5 bath ranch has so much space and with some updates will be the perfect home, it's priced to allow for everything that needs to be done. The main floor has office space, formal dining room space, all 3 bedrooms, family room and kitchen and main floor laundry. The full basement is ready to be finished. Available November 21. Pre-inspected and being sold as reported.
Zillow last checked: 8 hours ago
Listing updated: December 06, 2024 at 12:01pm
Listed by:
Jim Fulgenzi Mobl:217-341-5393,
RE/MAX Professionals
Bought with:
Bradley Libbra, 475207642
Keller Williams Capital
Source: RMLS Alliance,MLS#: CA1032379 Originating MLS: Capital Area Association of Realtors
Originating MLS: Capital Area Association of Realtors

Facts & features
Interior
Bedrooms & bathrooms
- Bedrooms: 3
- Bathrooms: 3
- Full bathrooms: 2
- 1/2 bathrooms: 1
Bedroom 1
- Level: Main
- Dimensions: 13ft 3in x 17ft 9in
Bedroom 2
- Level: Main
- Dimensions: 11ft 2in x 11ft 11in
Bedroom 3
- Level: Main
- Dimensions: 11ft 3in x 11ft 1in
Other
- Level: Main
- Dimensions: 11ft 2in x 13ft 7in
Other
- Level: Main
Other
- Area: 0
Family room
- Level: Main
- Dimensions: 13ft 11in x 17ft 8in
Kitchen
- Level: Main
- Dimensions: 10ft 11in x 21ft 2in
Laundry
- Level: Main
Living room
- Level: Main
- Dimensions: 11ft 2in x 11ft 1in
Main level
- Area: 2277
Heating
- Forced Air
Cooling
- Central Air
Appliances
- Included: Disposal, Range, Refrigerator
Features
- Ceiling Fan(s), Vaulted Ceiling(s)
- Basement: Partial,Unfinished
- Attic: Storage
- Number of fireplaces: 1
- Fireplace features: Gas Log
Interior area
- Total structure area: 2,277
- Total interior livable area: 2,277 sqft
Property
Parking
- Total spaces: 2
- Parking features: Attached
- Attached garage spaces: 2
Features
- Patio & porch: Deck
- Spa features: Bath
Lot
- Dimensions: 144.52 x 100.91 x 140 x 136.78
- Features: Level
Details
- Parcel number: 21020232002
Construction
Type & style
- Home type: SingleFamily
- Architectural style: Ranch
- Property subtype: Single Family Residence, Residential
Materials
- Brick, Vinyl Siding
- Foundation: Concrete Perimeter
- Roof: Shingle
Condition
- New construction: No
Utilities & green energy
- Sewer: Public Sewer
- Water: Public
Community & neighborhood
Location
- Region: Springfield
- Subdivision: Mill Creek Estates
Price history
| Date | Event | Price |
|---|---|---|
| 11/27/2024 | Sold | $270,000+3.8%$119/sqft |
Source: | ||
| 11/4/2024 | Pending sale | $260,000$114/sqft |
Source: | ||
| 10/28/2024 | Listed for sale | $260,000$114/sqft |
Source: | ||
Public tax history
| Year | Property taxes | Tax assessment |
|---|---|---|
| 2024 | $6,913 +5.3% | $94,538 +9.5% |
| 2023 | $6,562 +5.6% | $86,352 +6.1% |
| 2022 | $6,213 +4.1% | $81,394 +3.9% |
Find assessor info on the county website
Neighborhood: Mill Creek
Nearby schools
GreatSchools rating
- 5/10Lindsay SchoolGrades: K-5Distance: 1 mi
- 2/10U S Grant Middle SchoolGrades: 6-8Distance: 2.7 mi
- 7/10Springfield High SchoolGrades: 9-12Distance: 3.8 mi
Get pre-qualified for a loan
At Zillow Home Loans, we can pre-qualify you in as little as 5 minutes with no impact to your credit score.An equal housing lender. NMLS #10287.
