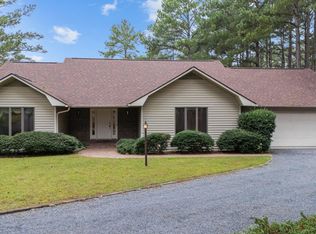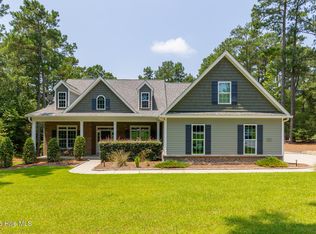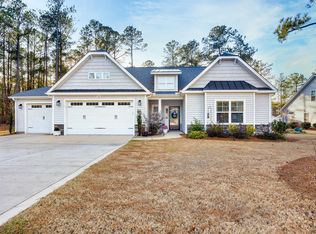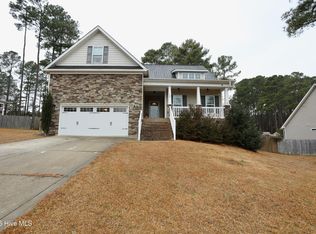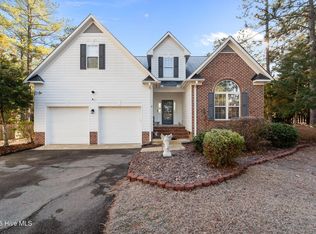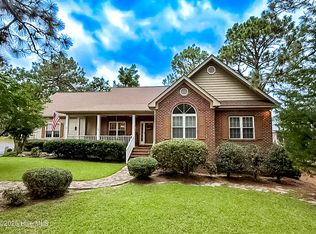**OPEN HOUSE**
Saturday January 17th, 1PM-5PM.
Enjoy your quiet evenings relaxing on the back patio of this 4 bedroom, 3.5 bath home, overlooking nearby golf course. Spacious floorplan that is perfect for entertaining guests.
Seller will contribute up to $5,000.00 towards buyer's closing cost with acceptable offer.
For sale
Price cut: $10K (12/21)
$575,000
3928 Niagara-Carthage Road, Whispering Pines, NC 28327
4beds
3,265sqft
Est.:
Single Family Residence
Built in 2016
0.7 Acres Lot
$570,500 Zestimate®
$176/sqft
$-- HOA
What's special
- 79 days |
- 1,512 |
- 46 |
Likely to sell faster than
Zillow last checked: 8 hours ago
Listing updated: January 18, 2026 at 02:06pm
Listed by:
Michael E Kornegay 336-997-4083,
Mkornegay Realty
Source: Hive MLS,MLS#: 100540264 Originating MLS: MLS of Goldsboro
Originating MLS: MLS of Goldsboro
Tour with a local agent
Facts & features
Interior
Bedrooms & bathrooms
- Bedrooms: 4
- Bathrooms: 4
- Full bathrooms: 3
- 1/2 bathrooms: 1
Rooms
- Room types: Bedroom 1, Dining Room, Bedroom 3, Bedroom 4, Living Room, Bathroom 1, Bedroom 2
Bedroom 1
- Level: Main
- Dimensions: 152 x 158
Bedroom 2
- Level: Main
Bedroom 3
- Level: Main
- Dimensions: 144 x 114
Bedroom 3
- Level: Second
Bedroom 4
- Level: Second
- Dimensions: 192 x 124
Bathroom 1
- Level: Main
Dining room
- Level: Main
- Dimensions: 176 x 122
Dining room
- Level: Main
- Dimensions: 12 x 11.3
Living room
- Level: Main
- Dimensions: 330 x 140
Heating
- Electric, Forced Air, Heat Pump
Cooling
- Central Air
Appliances
- Laundry: Laundry Room
Features
- Ceiling Fan(s)
- Attic: Access Only
Interior area
- Total structure area: 3,265
- Total interior livable area: 3,265 sqft
Property
Parking
- Total spaces: 2
- Parking features: Garage Faces Front, Attached
- Attached garage spaces: 2
Features
- Levels: Two
- Stories: 2
- Patio & porch: Patio, Porch
- Fencing: None
- Has view: Yes
- View description: See Remarks
- Frontage type: See Remarks
Lot
- Size: 0.7 Acres
- Dimensions: 30665 SF
Details
- Parcel number: 97025351
- Zoning: RM
- Special conditions: Standard
Construction
Type & style
- Home type: SingleFamily
- Property subtype: Single Family Residence
Materials
- Stone, Vinyl Siding
- Foundation: Slab
- Roof: Shingle
Condition
- New construction: No
- Year built: 2016
Utilities & green energy
- Sewer: Septic Tank
- Utilities for property: Water Connected
Community & HOA
Community
- Subdivision: Not In Subdivision
HOA
- Has HOA: No
Location
- Region: Carthage
Financial & listing details
- Price per square foot: $176/sqft
- Tax assessed value: $558,300
- Annual tax amount: $3,727
- Date on market: 12/7/2025
- Cumulative days on market: 79 days
- Listing agreement: Exclusive Right To Sell
- Listing terms: Cash,Conventional,FHA,VA Loan
- Road surface type: Paved
Estimated market value
$570,500
$542,000 - $599,000
$3,035/mo
Price history
Price history
| Date | Event | Price |
|---|---|---|
| 12/21/2025 | Price change | $575,000-1.7%$176/sqft |
Source: | ||
| 11/7/2025 | Listed for sale | $585,000-4.9%$179/sqft |
Source: | ||
| 10/12/2025 | Listing removed | $615,000$188/sqft |
Source: | ||
| 7/31/2025 | Price change | $615,000-1.6%$188/sqft |
Source: | ||
| 7/17/2025 | Price change | $625,000-6%$191/sqft |
Source: | ||
Public tax history
Public tax history
| Year | Property taxes | Tax assessment |
|---|---|---|
| 2024 | $3,727 -2.9% | $558,300 |
| 2023 | $3,838 +10% | $558,300 +22.1% |
| 2022 | $3,490 -2.5% | $457,250 +30.4% |
Find assessor info on the county website
BuyAbility℠ payment
Est. payment
$3,197/mo
Principal & interest
$2732
Property taxes
$264
Home insurance
$201
Climate risks
Neighborhood: 28327
Nearby schools
GreatSchools rating
- 7/10McDeeds Creek ElementaryGrades: K-5Distance: 2.1 mi
- 6/10Crain's Creek Middle SchoolGrades: 6-8Distance: 5 mi
- 7/10Union Pines High SchoolGrades: 9-12Distance: 5.4 mi
Schools provided by the listing agent
- Elementary: McDeeds Creek Elementary
- Middle: Crain's Creek Middle
- High: Union Pines High
Source: Hive MLS. This data may not be complete. We recommend contacting the local school district to confirm school assignments for this home.
