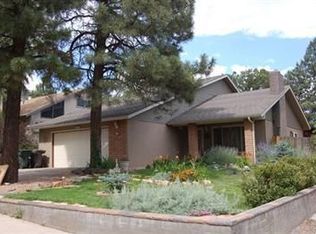If you value privacy and peace, this is the home for you! This sizeable 5 bed, 4 bath house offers the best of Flagstaff living. You are greeted with a large arched front door into a lovely entryway with high ceilings, living room, dining space & kitchen right into the large great room. The main level boasts one guest bedroom, & a main level owner's suite with fireplace. Heading upstairs, you'll find the secondary owner's suite as well as 2 additional guest bedrooms. The vaulted ceilings & beautiful wooded views make this area feel sublime. If you are looking for storage, this home has built-ins in your two car garage, but also lots of closet space. The cherry on top of this home is the lot: wooded, fully fenced, & a private undeveloped common area right out your back fence.
This property is off market, which means it's not currently listed for sale or rent on Zillow. This may be different from what's available on other websites or public sources.

